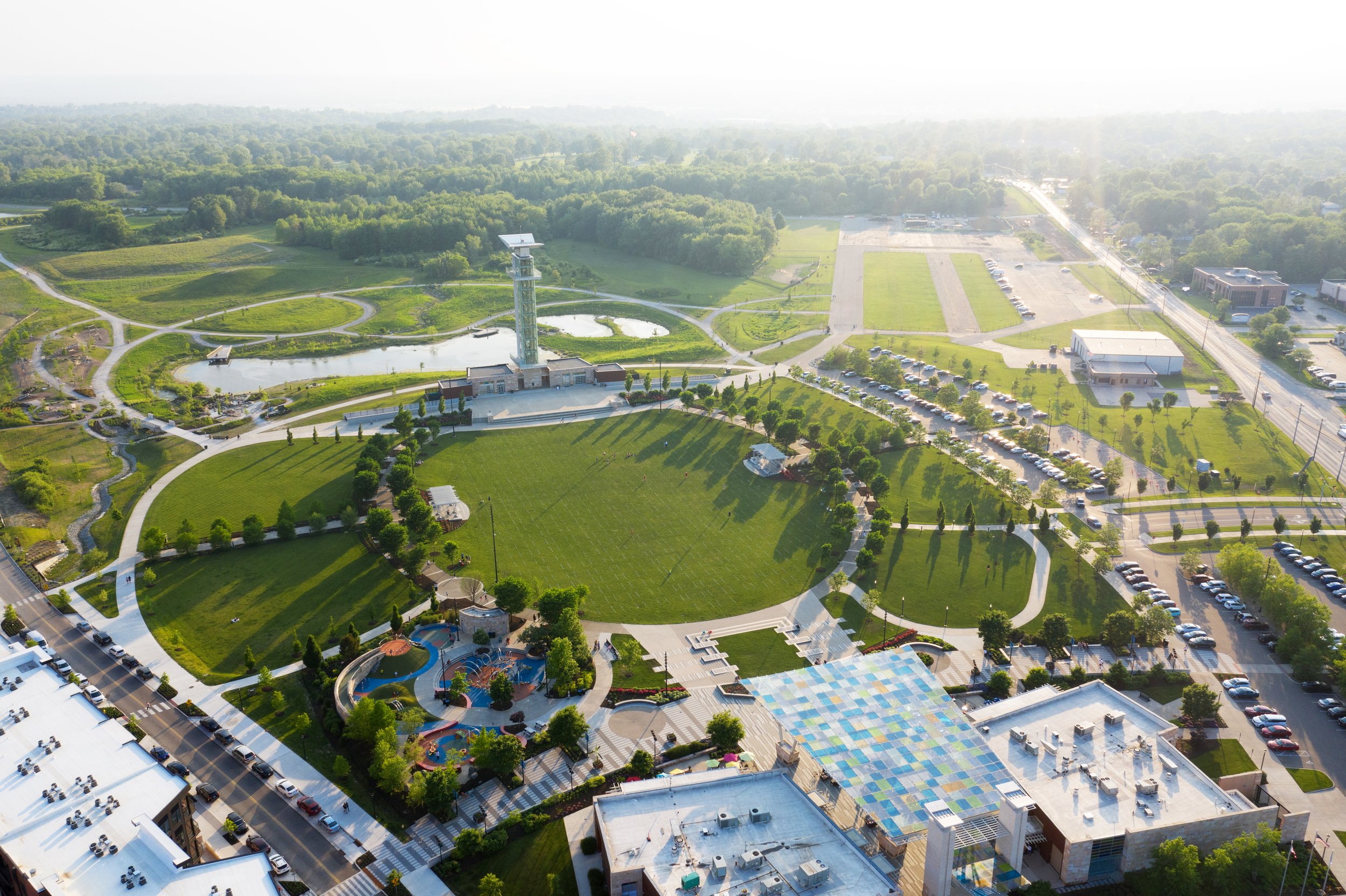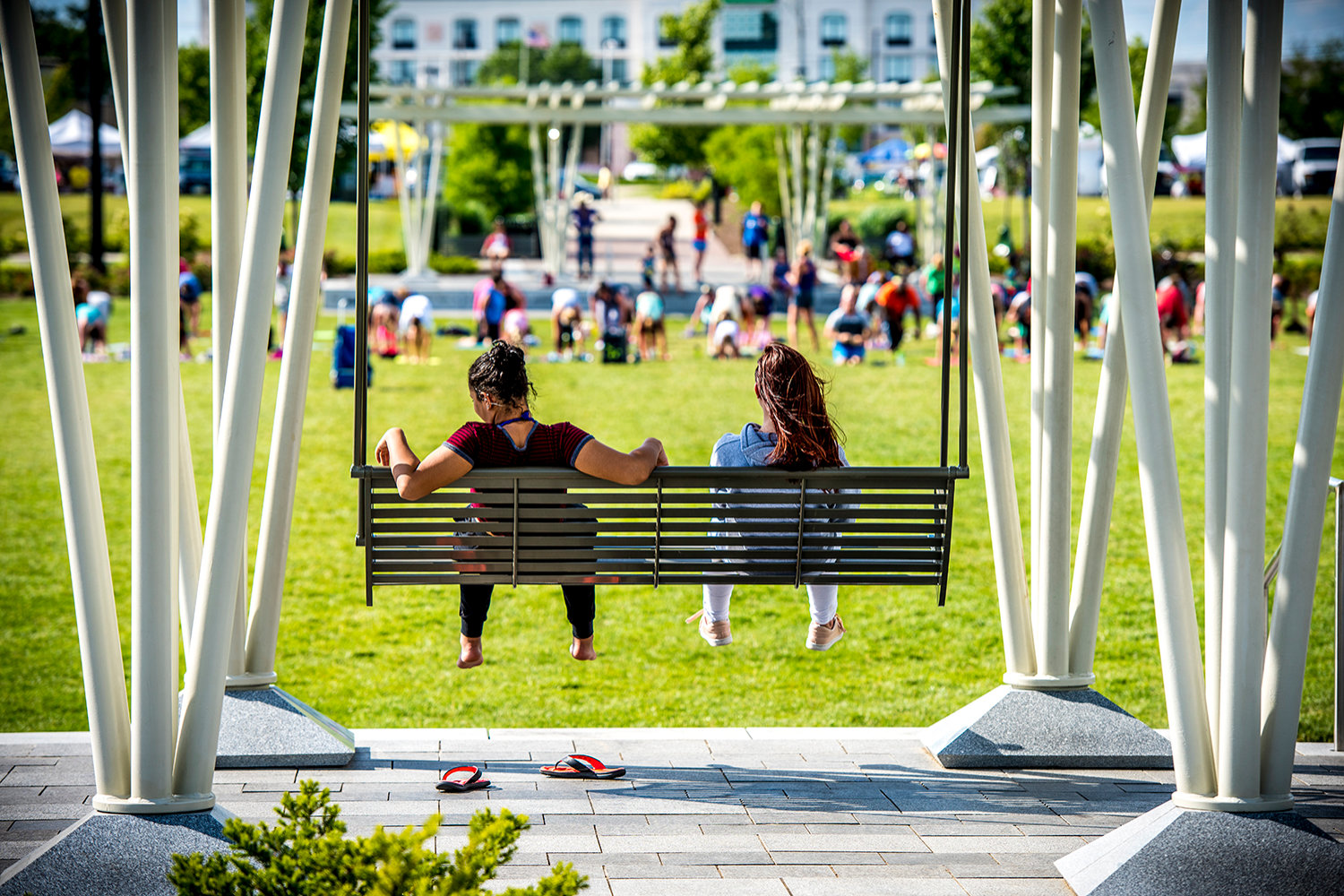
Summit Park Blue Ash, Ohio
Services Provided
Master Planning
Park Design
People Involved
Don Jewett
Kevin Dicke
Jack McGlasson
Developing a multi-use recreational area from a city's former airport property.
The Summit Park Master Plan was created to guide the future development and adaptive re-use of 230 acres of highly valuable former airport lands near the geographic center of the city of Blue Ash, Ohio. MKSK led the master planning process which included significant stakeholder involvement, a series of public meetings and workshops, and a thorough market analysis intended to inform a highly active, revenue-neutral program for the city's new "Central Park."
The master plan establishes design and development guidelines for 130 acres of parkland and a 100-acre tract of mixed-use land along the path of the highly valuable former Blue Ash Airport runway.
Phase I of Summit Park was opened on August 2014 and unveiled the park's new infrastructure, 3-acre great lawn, seating areas, promenade walkways, viewing pergolas, and a children's contemporary playground. The playground features traversable ropes, synthetic turf play mounds, an activity wall, passive and active play areas, seating, and ADA ramps, and wheelchair-friendly slides to accommodate children of all ages and ability levels.
Phase II of the park development features over 4 miles of multipurpose trails, an 8,000 square foot community pavilion, 9,000 square foot covered event space, and several cafes and bistros organized along the axis of an expansive civic commons. Other amenities include an observatory tower, market garden, rainwater harvesting pond, and the conservation of approximately 50 acres of existing meadow and woodlands.





