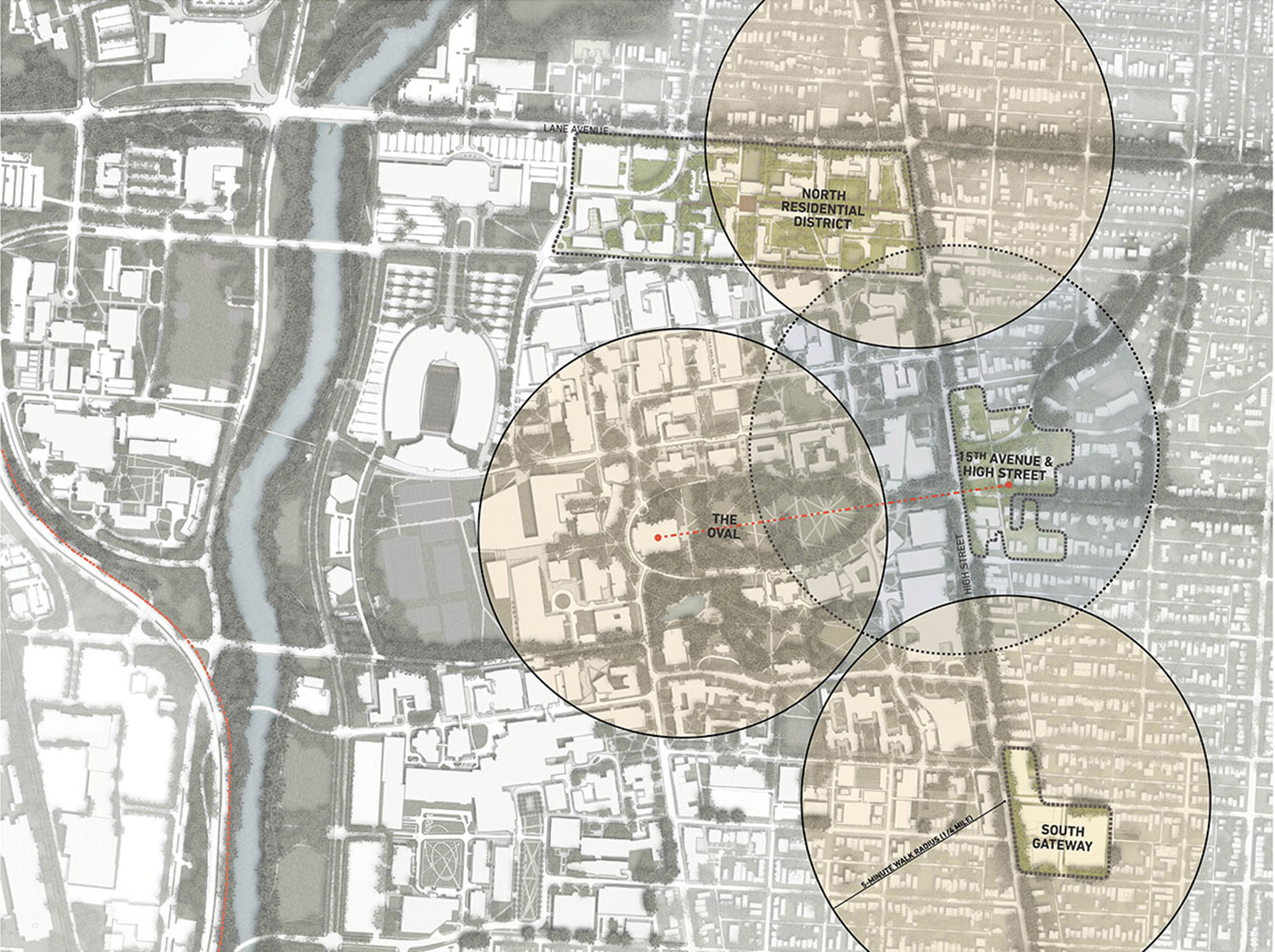
15th & High Framework Plan Columbus, Ohio
Services Provided
Planning
Landscape Architecture
Construction Documentation
People Involved
Jeffrey Pongonis
Matt McGrath
Andrew Overbeck
Tyler Clark
Lisl Kotheimer
Casey Elmer
Ryan Schultz
Public space design for an urban university campus' "front door."
The 15th & High Street Urban Framework Plan is a new vision for the private and University-owned land across High Street from The Ohio State University main campus surrounding the intersection of 15th Avenue and High Street—the key ceremonial ‘front door’ of the main campus.
The goals of the plan are to:
1) promote a vibrant, mixed use environment
2) create a new community gathering space
3) prioritize pedestrians
4) reconnect neighborhood streets, and
5) address parking issues all within a dynamic, vertically integrated mixed-use campus node and university landmark.
MKSK served as the planning and urban design lead on a multi-disciplinary team, to create a set of design guidelines for the area that satisfies both key urban design and economic feasibility considerations. MKSK helped to create the block and street layout, analyze the parking needs and vehicular/pedestrian circulation, and produced the details for the public square, streetscape, and building frontage design. MKSK expressed this new district character in numerous renderings, plans and visualizations to establish a design direction and overall project narrative.
The framework plan set the groundwork for redevelopment of this six block area and was used to build support among the University, City, and surrounding neighborhood for the proposed rezoning, demolition, and reinvestment.







