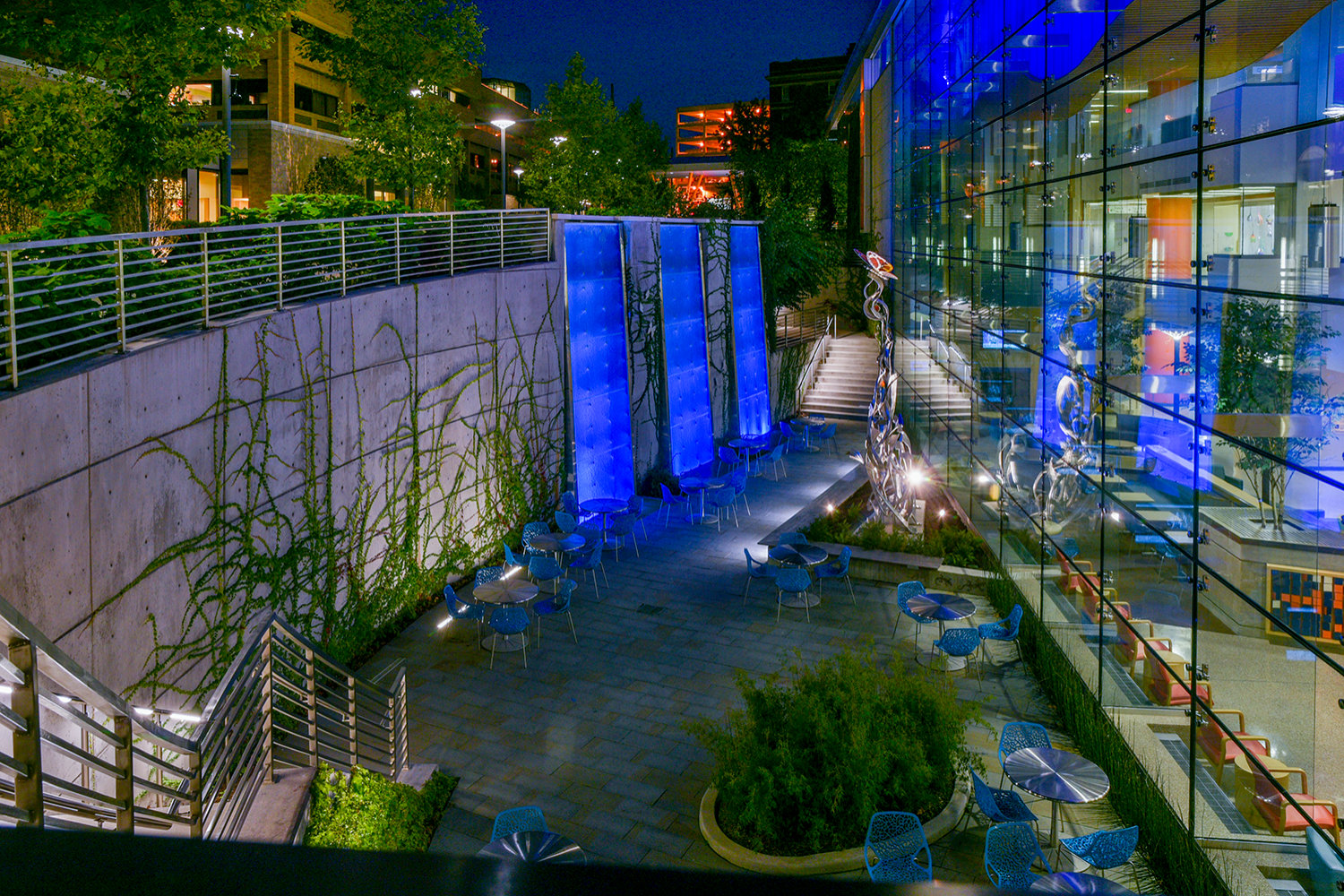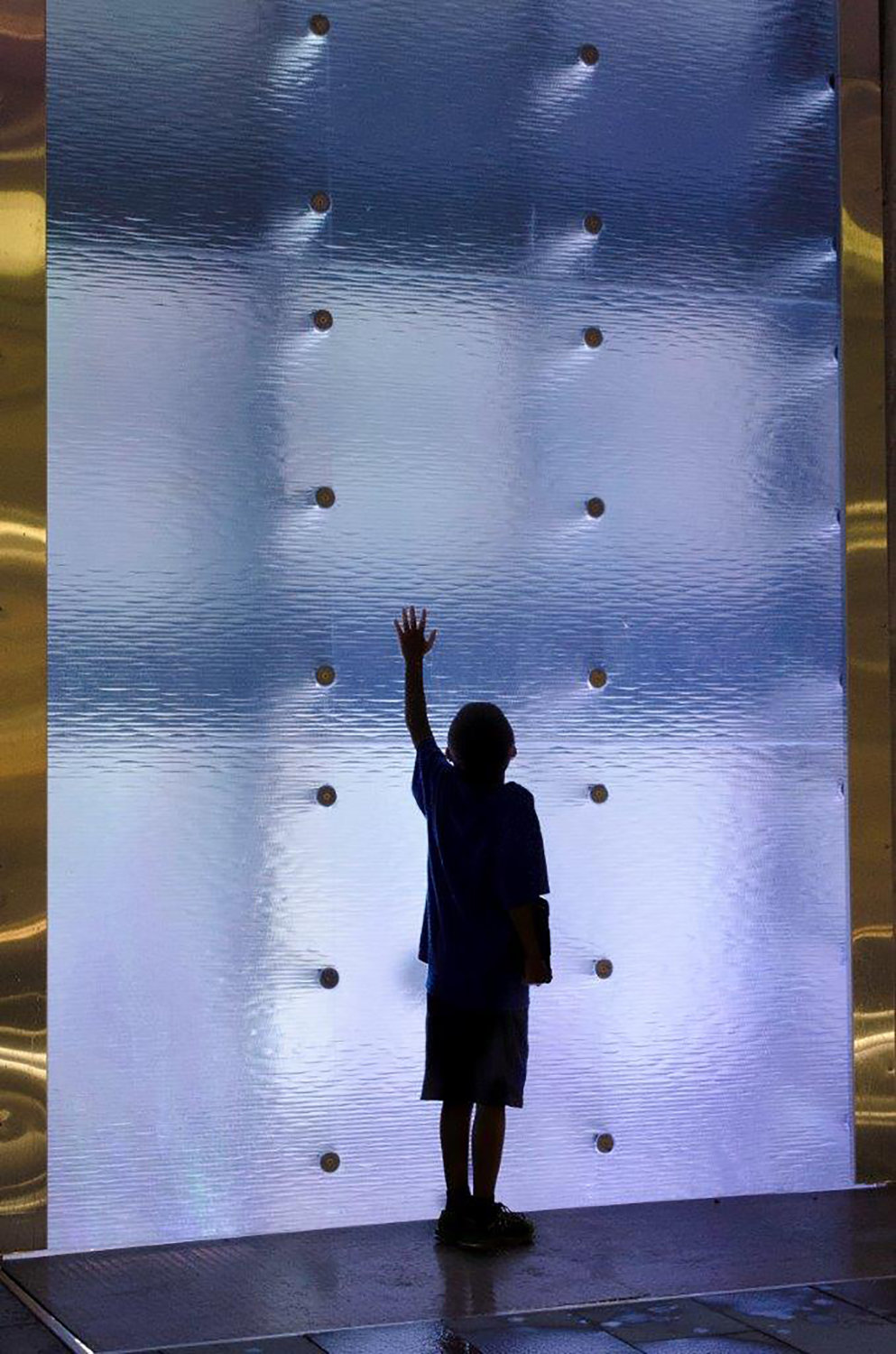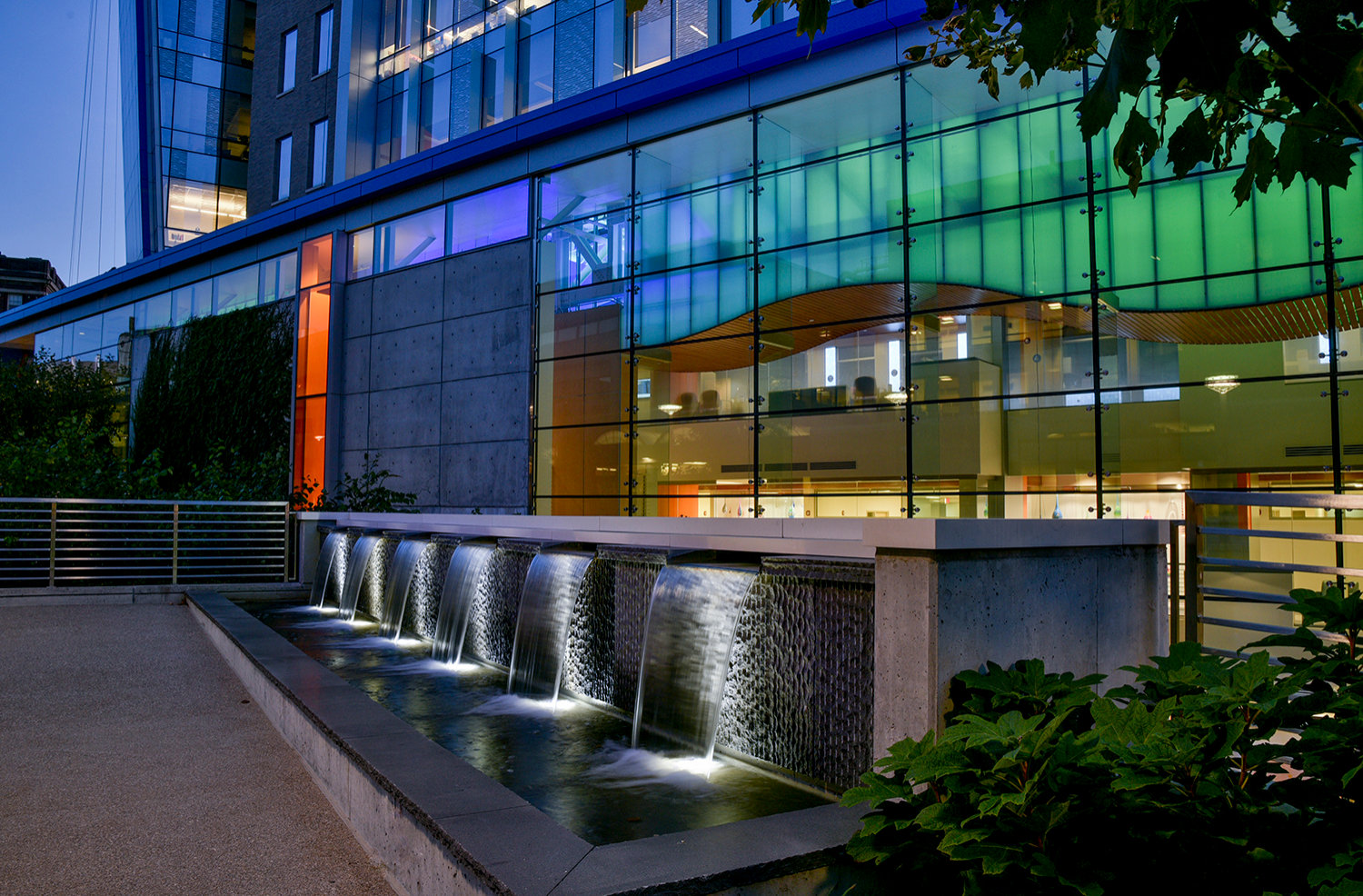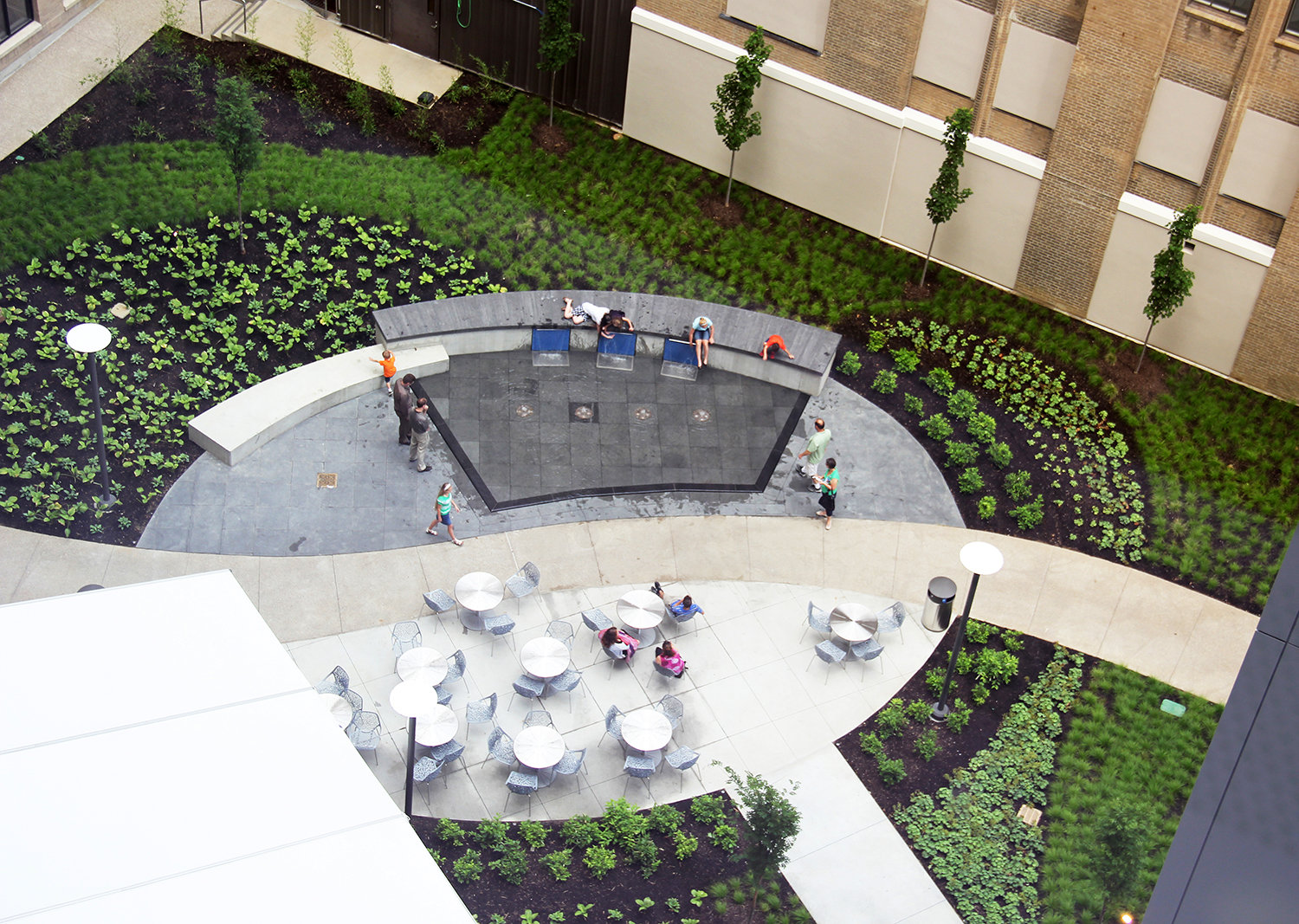
Cincinnati Children's Hospital Clinical Sciences Pavilion Cincinnati, Ohio
Services Provided
Master Planning
Urban Design
Construction Documentation
People Involved
Rick Espe
Karen McCoy
Matt McGrath
Awards
2017 Ohio Chapter ASLA Honor Award
A campus-wide vision plan and ‘green’ design for an urban pediatric hospital campus.
MKSK collaborated with the Architectural design team on a new 15-story, 445,000 square foot research tower for the Cincinnati Children’s Hospital Medical Center. The building highlights the importance of translational research as an integral component of modern patient care. The site comprises the most significant contiguous green space on the Cincinnati Children’s Hospital Medical Center Main (Burnet) Campus.
The existing topography presented opportunities for creative site design that employs grade change as a design feature. The project develops therapeutic campus space that addresses the physical, mental, emotional, and spiritual needs of Hospital patients, families, visitors and staff, extending concepts of healing and wellness design from the hospital building out into the exterior campus site.
Site development included a 25-ft. high water wall in the Galleria Courtyard, unifying street treatments along Albert Sabin Way, and reflective respite spaces along the Garden Passage to the collaborative Research Courtyard, and expansive views from the Rooftop Terrace. The project is seeking LEED Silver certification; sustainable site design was a significant focus of the project.
MKSK provided full design services from the initial experiential master plan through construction documentation and observation. MKSK also assisted the Medical Center with fund raising materials for the projected improvements.






