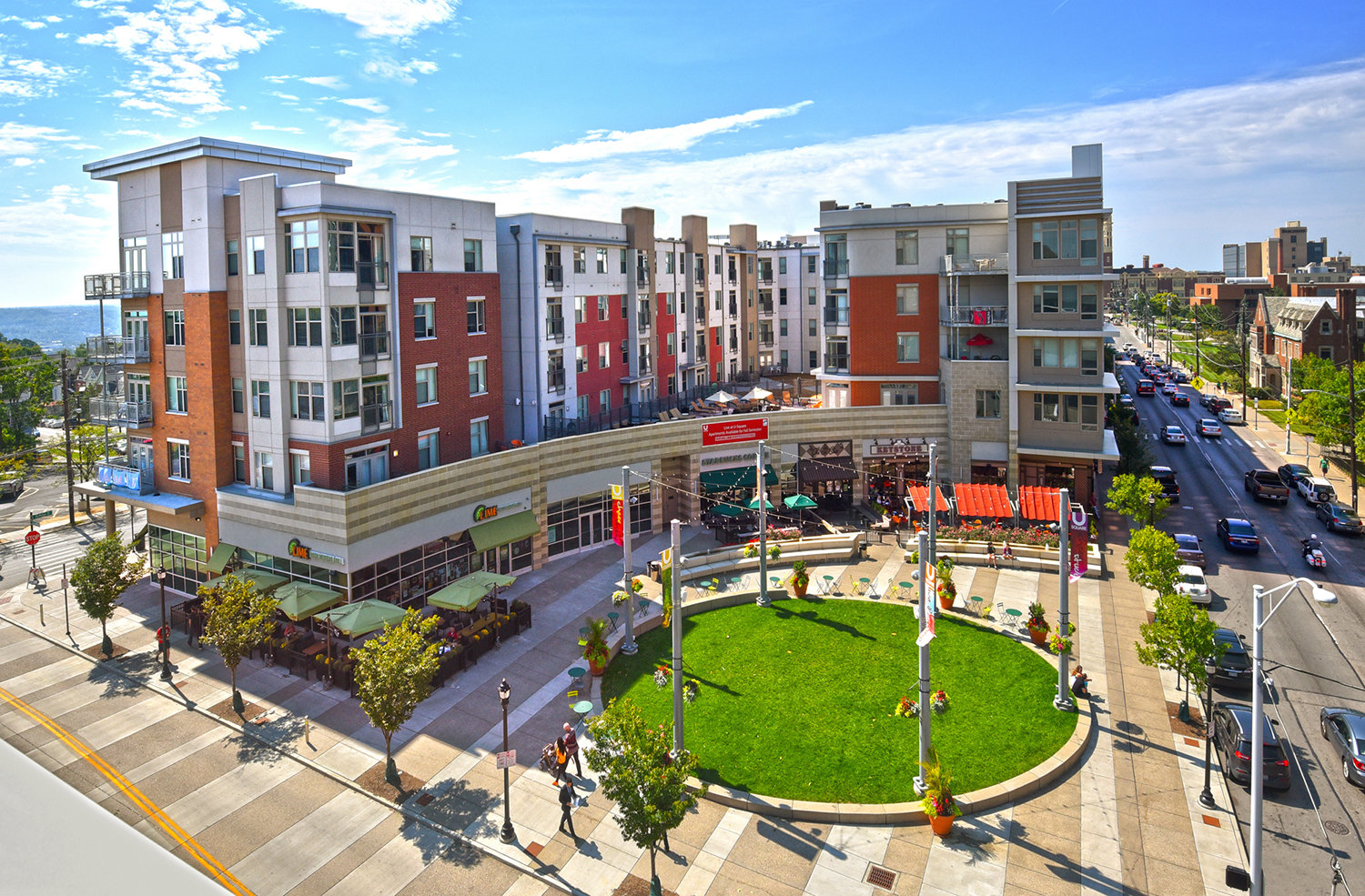
U Square at The Loop Cincinnati, Ohio
Services Provided
Landscape Architecture
Construction Documentation
People Involved
Andy Knight
Kevin Dicke
Mixed-use development creates vibrant public spaces for a university audience.
U Square at the Loop in Cincinnati, Ohio is designed as a new destination for eating out, shopping, working, and living. The 4-acre redevelopment project, located adjacent to the University of Cincinnati campus, is a mixed use project providing state-of-the-art housing and retail space for a projected, record-breaking 42,000+ 2012 enrollment at the University.
The site is a former surface parking lot which accommodated campus and event parking for the area. New parking structures are designed as part of the project to allow for the projected parking demand for the campus as well as parking for fall football games. The project construction provided the opportunity to redesign the streetscape, promoting the uniqueness of U Square with specialty paving, street trees, and contemporary street furnishings.
A large portion of the site was reserved for a public plaza for the residence to utilize as outdoor space, as well as space for event gathering and outdoor markets. At the center of the plaza is a large oval lawn designed for residents and visitors to relax, socialize, and observe outdoor performances and day-to-day activity on the street and within the space.
The project also took advantage of a secondary street adjacent to the site by designing it as an extension of the plaza, extending paving patterns across the street and utilizing flush curbs to promote a continuous and flexible space for a variety of events throughout the seasons.


