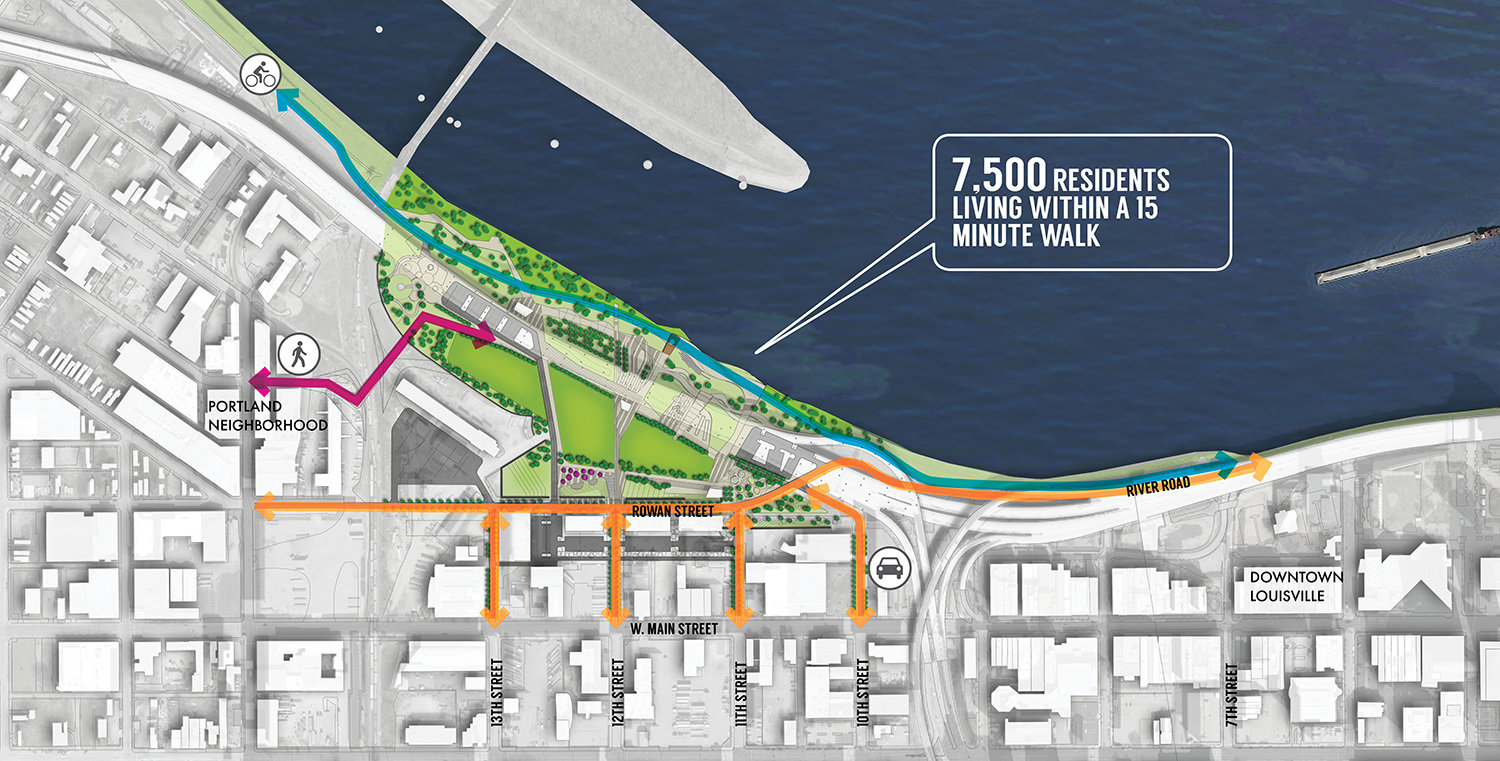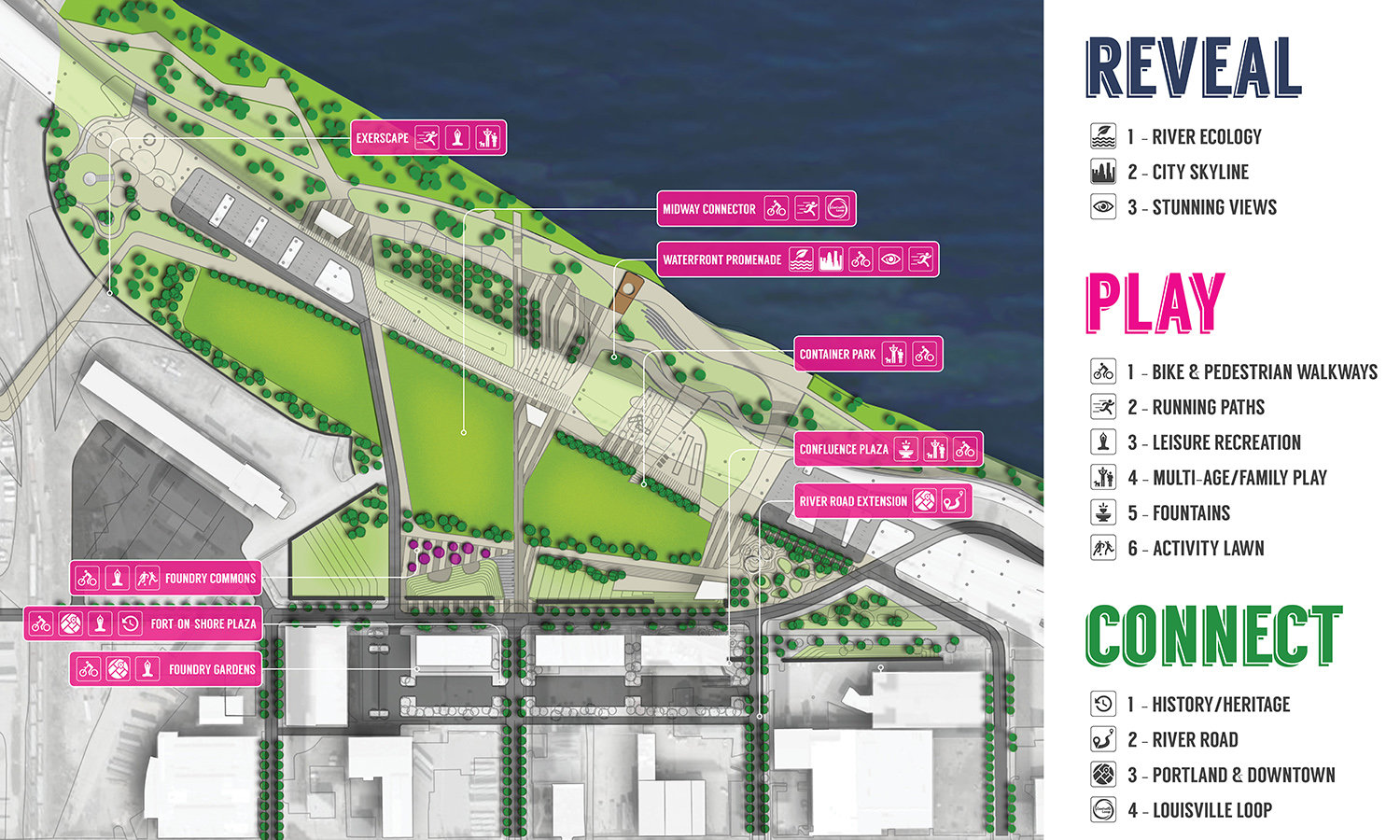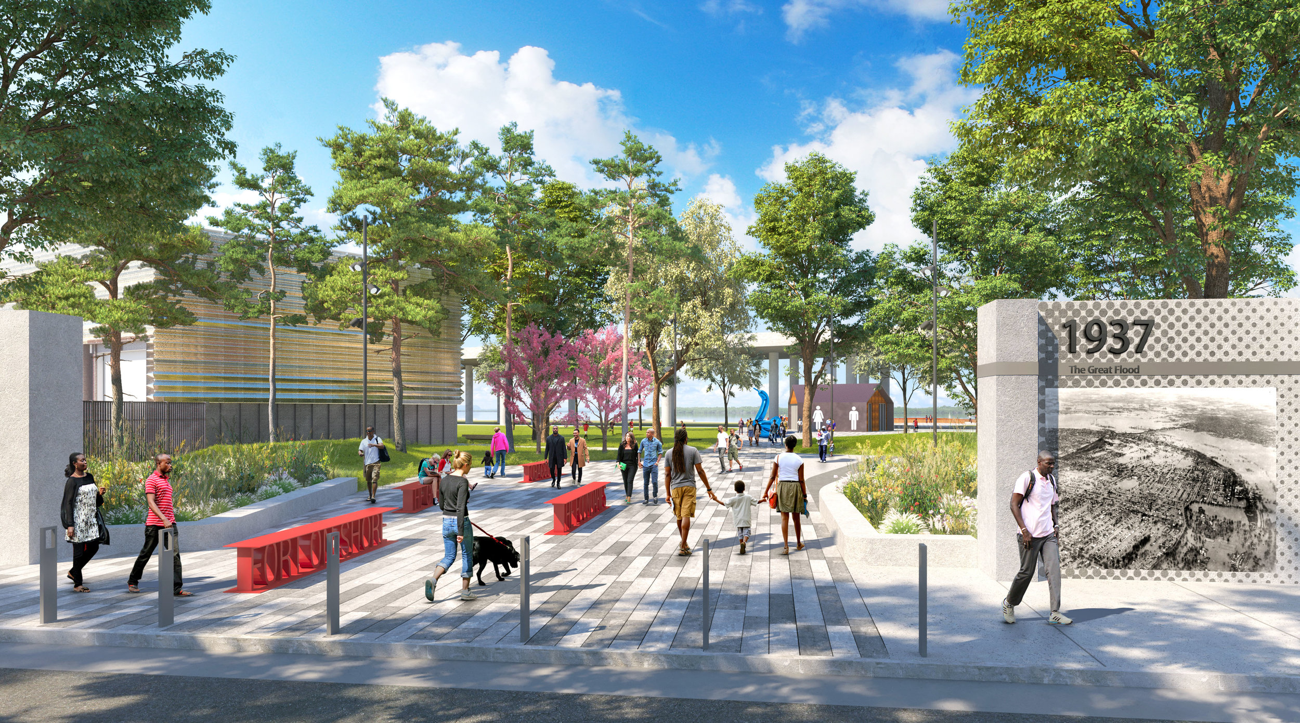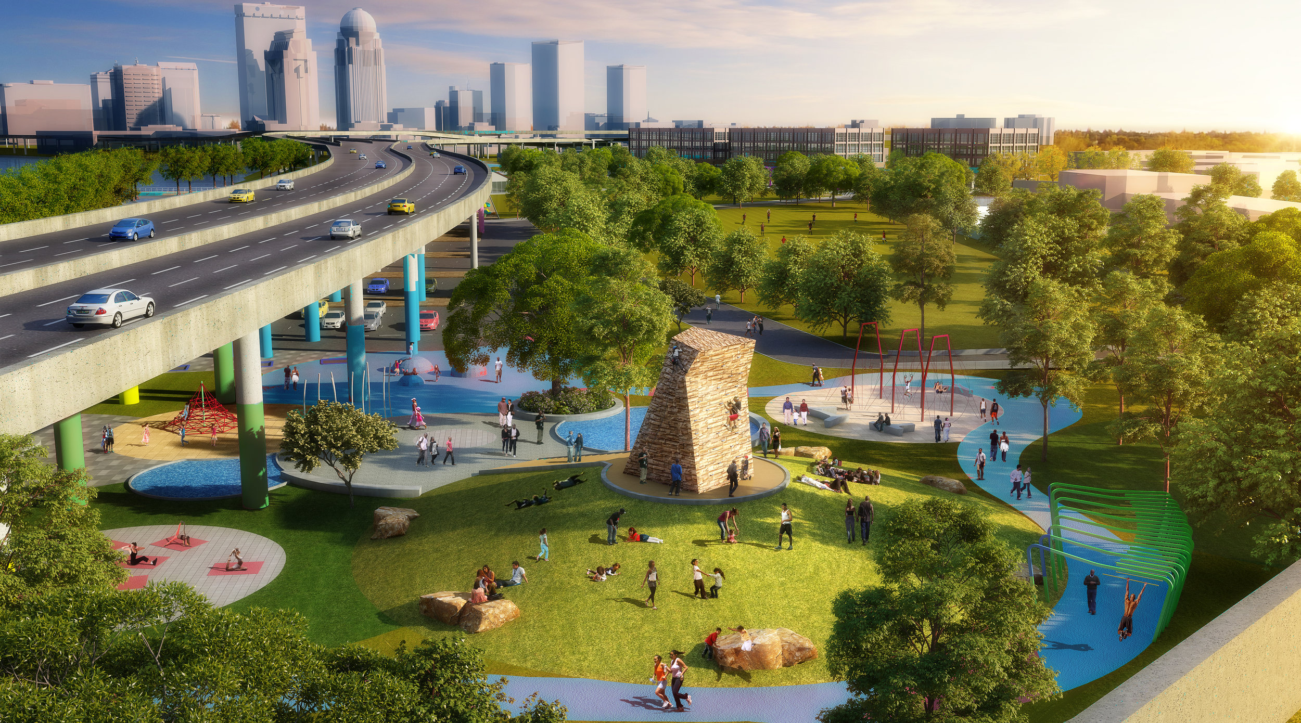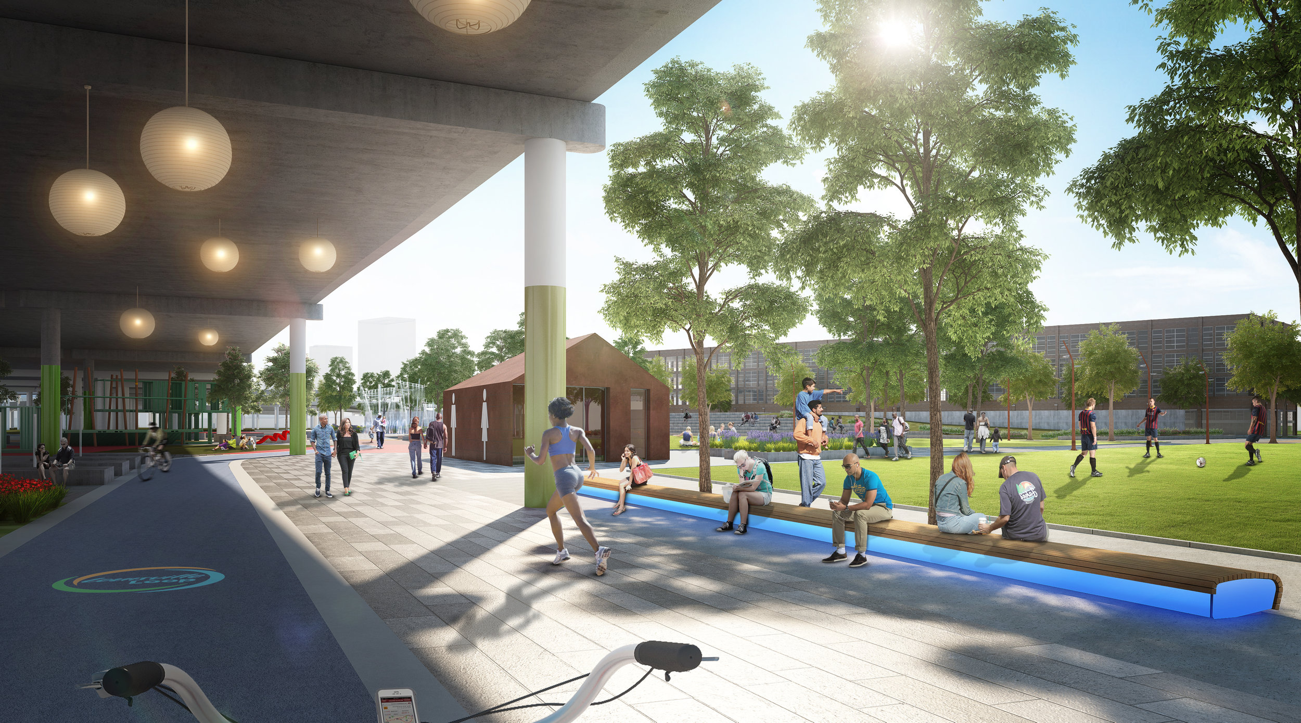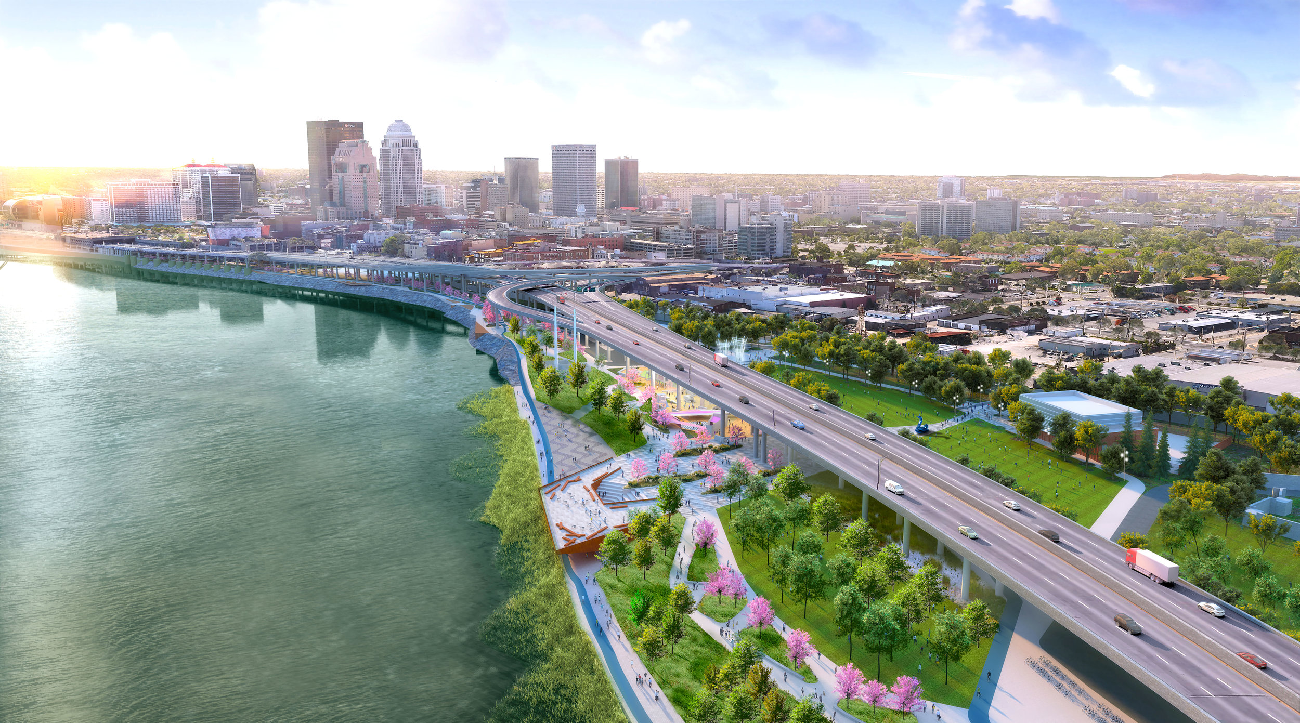
Waterfront Park Phase 4 Louisville, Kentucky
Services Provided
Master Planning
Urban Park Design
People Involved
Andy Knight
Casey Elmer
Awards
2015 Kentucky ASLA Merit Award
MKSK collaborated with the Louisville Downtown Development Corporation on the development of a new strategic vision for Downtown Louisville.
The resulting plan developed a One Riverfront concept plan with the Waterfront Development Corporation which builds on the original principles and goals of the Waterfront Park Phase 1-3 Master Plan.
The concept for Waterfront Park Phase 4 expands the riverfront park westward with the continuation of 22 acres of community open space and reclaimed industrial riverfront property along the Ohio River corridor. The result is a unified and cohesive ‘Riverwalk’ connecting downtown with Portland Neighborhood and West Louisville.
Understanding the park as a series of spaces or rooms, the master plan provides detailed recommendations for the enhancement and completion of each space. Phase 4 is composed of ten spaces and gardens (Foundry Commons, Foundry Gardens, Confluence Plaza, Fort-On-Shore Plaza, Railyard Plaza, Picnic Grove, Midway, Exerscape, Lowland Boardwalk, and Waterfront Promenade) interwoven with the rich industrial and cultural significance of the site that dates back to the founding of Louisville in the early 1800s.
The park concept addresses the three distinct ‘biomes’ within the study area (Urban, Park, and River) by challenging the traditional notions of transition between each. The park design attempts to weave the qualities inherent to each biome together, dissolving the static boundaries that partition the site, and in turn promoting a new and unique condition found between the seams.

