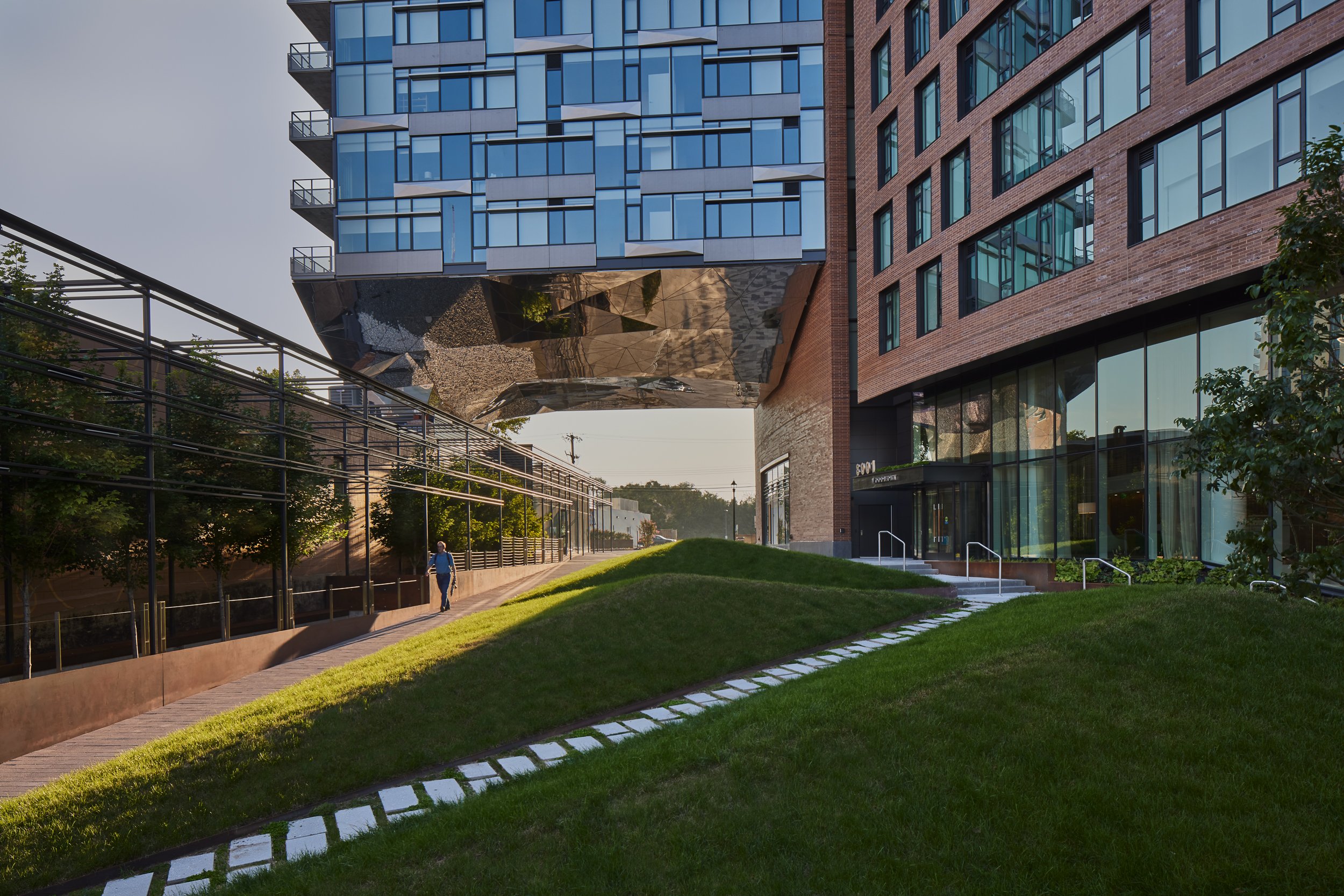
8001 Woodmont Avenue Bethesda, MD
Services Provided
Landscape Architecture
Public Art
Urban Design
Construction Documentation
People Involved
Jonathan Fitch
Joe Chambers
Tim Bragan
Xibei Song
Public art and landforms bring unmistakable character and pedestrian connectivity to a mixed-use residential project.
The 8001 Woodmont Avenue project is an 18-story, 475 unit residential apartment and retail building located in the Woodmont Triangle district of Bethesda, MD. The site is organized around a dynamic new plaza that will provide much-needed pedestrian connectivity between Wisconsin and Woodmont Avenues. In addition to the plaza space, the landscape scope includes new streetscapes, a pool terrace, and several rooftop amenity terraces.
The design at the ground level is organized around the plaza, which stretches across the entire block, running through a 35' tall portal in the building and descending a total of seven feet as it approaches Woodmont Avenue.
Three iconic pyramidal landforms, interwoven with a series of informal pathways, imbue the lower plaza with an unmistakable character. While ostensibly sculptural, the landforms also function as a sort of garden with a sloped lawn that provide opportunities for informal lounging and picnicking activities. This feature ultimately drove the development of a work of public art designed jointly by the landscape architect and the architect; a tessellated stainless-steel element that adorns the ceiling of the portal. The plaza also includes a series of stepped planters that treat stormwater runoff from the roofs above. Running along one side of the plaza, the metal planters are crowned with a trellis structure that screens the edge of the plaza from the blank wall of an adjacent building.







