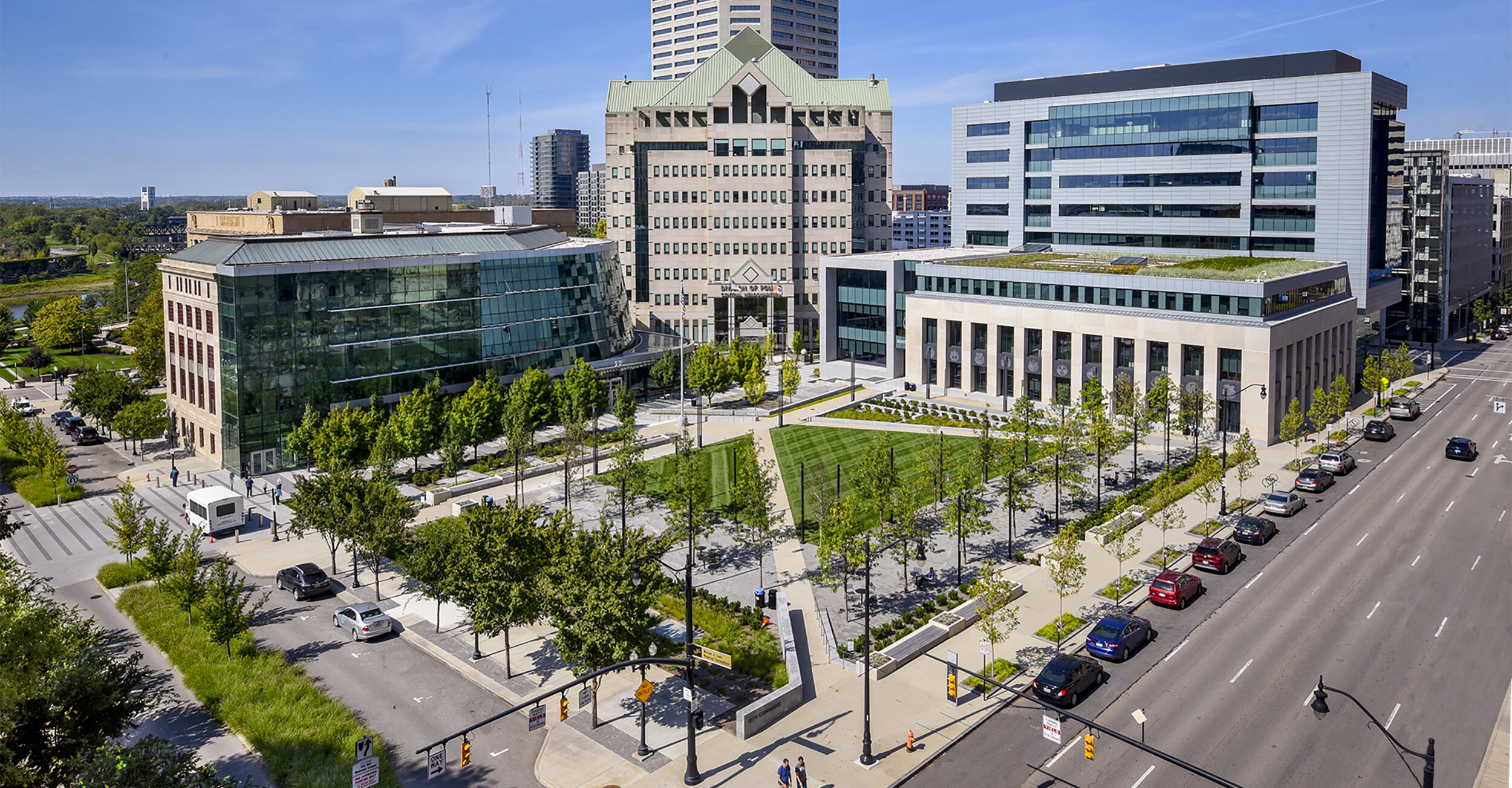
Michael B. Coleman Government Center and Municipal Campus Columbus, Ohio
Services Provided
Master Planning
Landscape Architecture
People Involved
Brian Kinzelman
Jeff Bryan
Matt Manda
Awards
Michael B. Coleman Government Center-
2019 Columbus Downtown Commission Harrison W. Smith Award
2019 Columbus Landmarks Foundation James B. Recchie Design Award
LEED Silver certified
Planning and design guide a city as its needs for municipal space grow
Urban planning and design services worked together in this comprehensive plan to guide the long term improvements and expansion of the government facilities for the City of Columbus.
The Municipal Campus Master Plan re-establishes the city grid corridors to facilitate pedestrian movement and connect downtown Columbus to the growing riverfront park system and bike trails. In addition, it identified new public open space to support civic, commercial, and residential uses, as well as opportunities for future buildings and parking. Sustainable storm water management strategies were also integrated into the plan.
The final plan preserves and enhances the existing historic landscape of City Hall and provides for adaptive reuse of the former Division of Police Headquarters (77 N. Front Street) building, for other city operations.
The City of Columbus desired to create a cohesive campus through the use of consistent materials and furnishings, provide strong connectivity between individual buildings, maintain site security throughout, and plan for possible future building expansion. The first phase of campus improvements included the transformation of the 77 N. Front Street building to the west and site security/ access improvements to City Hall to the south.
The new City of Columbus Michael B. Coleman Government Center advanced the first phase of improvements with the expansion of pedestrian circulation, a new campus green, wayfinding signage, lighting, and streetscape enhancements. Pedestrian and vehicular access/service requirements, stormwater treatment, and an intensive greenroof on the new city offices were also achieved in the design of the new building and surrounding campus.
The design and construction of the Michael B. Coleman Government Center and the adjacent public park, City Commons, completes the vision of the Municipal Campus Master Plan, creating a well-defined campus that establishes a common landscape character and enhances the campus’ sense of place.





