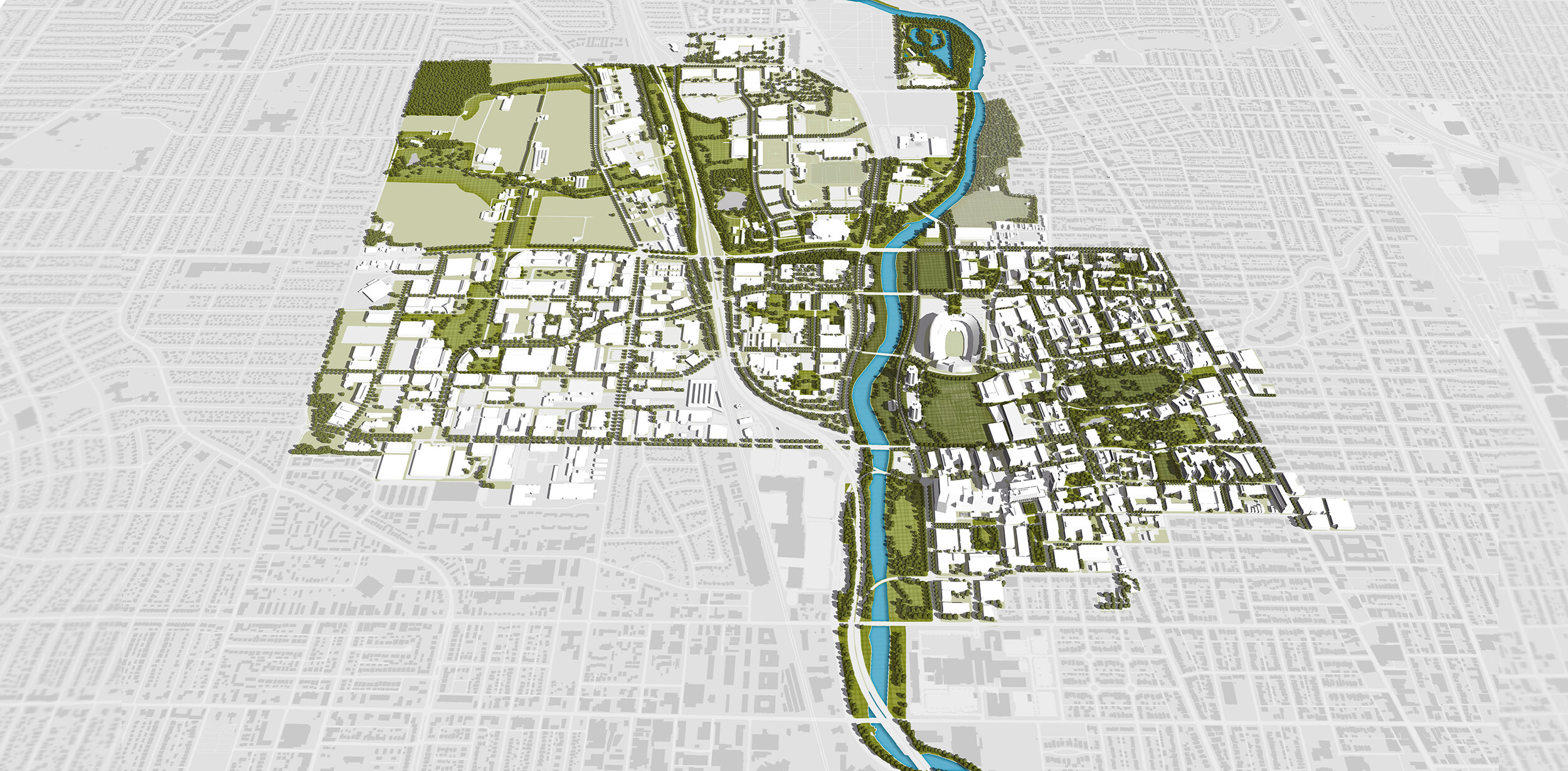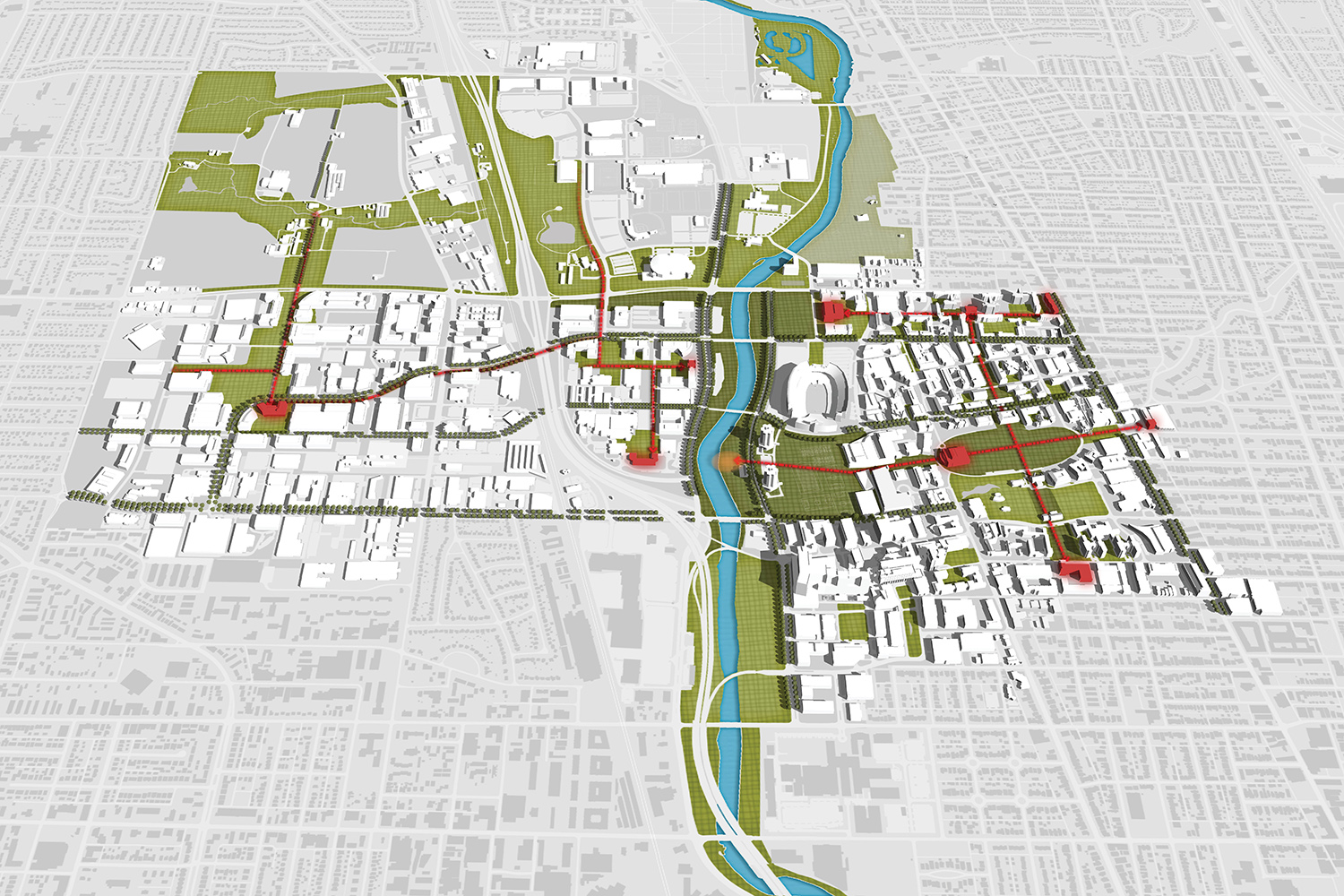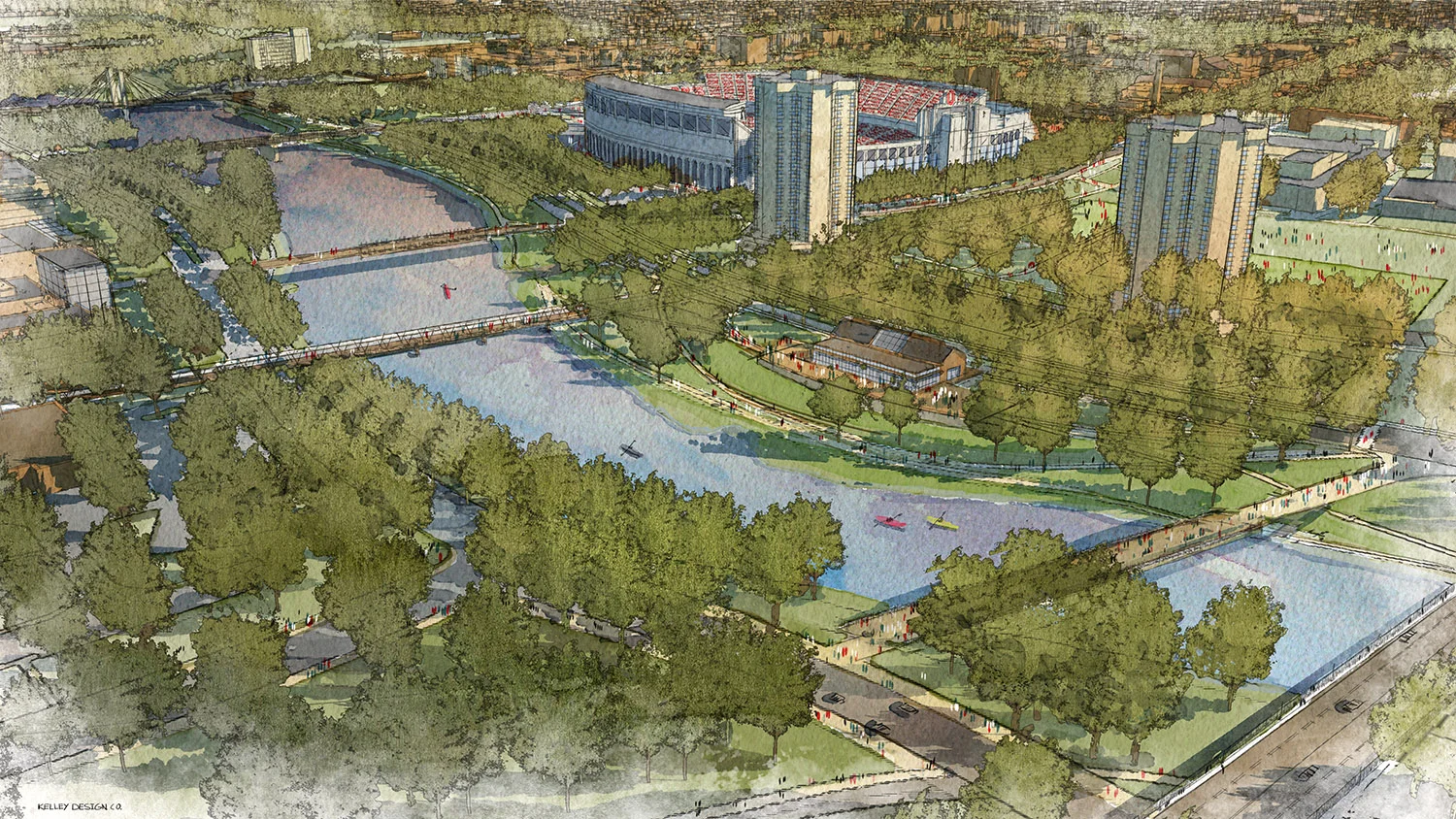
The Ohio State University Framework 2.0 and 3.0 Columbus, Ohio
Services Provided
Open Space Planning
Urban Design
People Involved
Jeffrey Pongonis
Brian Kinzelman
Andrew Overbeck
Tyler Clark
Developing a campus-wide framework that leverages collaboration and the physical campus for the future of student success.
The Ohio State University is one of the largest universities in the country, both physically and in terms of enrollment. In 2010, Ohio State completed the One Ohio State Framework Plan to manage the nearly 3,500 acres and 60,000 students on the main campus. Following many successful improvements from the plan, MKSK was part of a planning team led by Ayers Saint Gross to update the plan.
Framework 2.0 builds on the successes of the 2010 plan to update the physical planning on the entire campus with a focus on interdisciplinary collaboration, research and innovation, campus open space and placemaking.
Research and best practices were applied to create a physical plan focused on placemaking and connectivity campus-wide. Areas addressed, include the Academic Core, St. John Arena site, Arts District at 15th and High, Historic Mirror Lake District, West Campus, Health Sciences/Wexner Medical Center District, and the Olentangy River.
The Framework 2.0 core Planning Team has been reengaged by the University to develop the next iteration of the university’s long-term vision for its physical environment with Framework 3.0, which is expected to be completed by late 2023.




