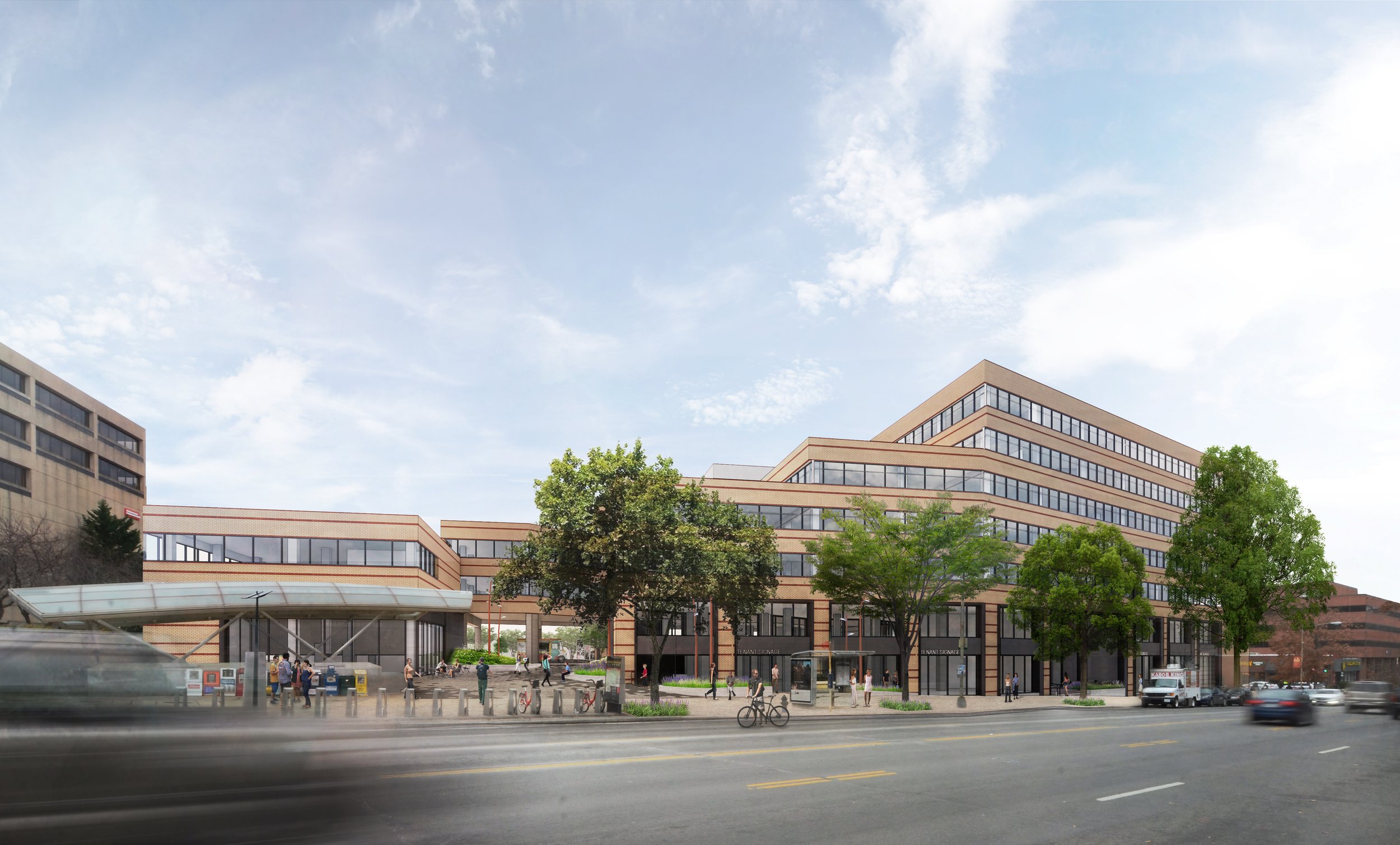
4250 Connecticut Avenue Washington, DC
Services Provided
Courtyard Design
Repositioning
Landscape Architecture
Documentation
People Involved
Jonathan Fitch
Tim Bragan
Lyn Wenzel
The repositioning of a property on a busy commercial corridor presents a unique opportunity to create new public space amenities that serve the local community of students, office workers, and residents.
The 4250 Connecticut Avenue project, which involves the renovation and repositioning of an existing office building, is located in the Van Ness neighborhood of Washington, DC. The design approach hinged on the realization that existing foot-traffic between Connecticut Avenue and the UDC campus could become a catalyst for reinvigorating an existing plaza and defunct bus drop off. Reprogramming the space would continue into the future, growing over time to provide needed community-centered amenities and retail program.
In order to foster more connectivity from Connecticut Avenue through the site, the design proposes openings through the building at the ground and first-floor levels, connecting the Promenade space to the more highly-trafficked
entry plaza and the first floor public courtyard. One level above, the first floor garden courtyard incorporates a similar family of planter and seating elements and provides a more verdant and restful counterpoint to the public plaza below. At Connecticut Avenue, the relationship between street-level retail and the sidewalk is reoriented in order to increase visibility and exposure to the public. Special care was taken by the design team to analyze and optimize the structural capacity of the existing roof terraces in order to maximize the value of the roof terraces while minimizing the need for costly structural reinforcement.
MKSK worked with architects and developers throughout the design process to coordinate feedback and involvement from the Van Ness and UDC communities.






