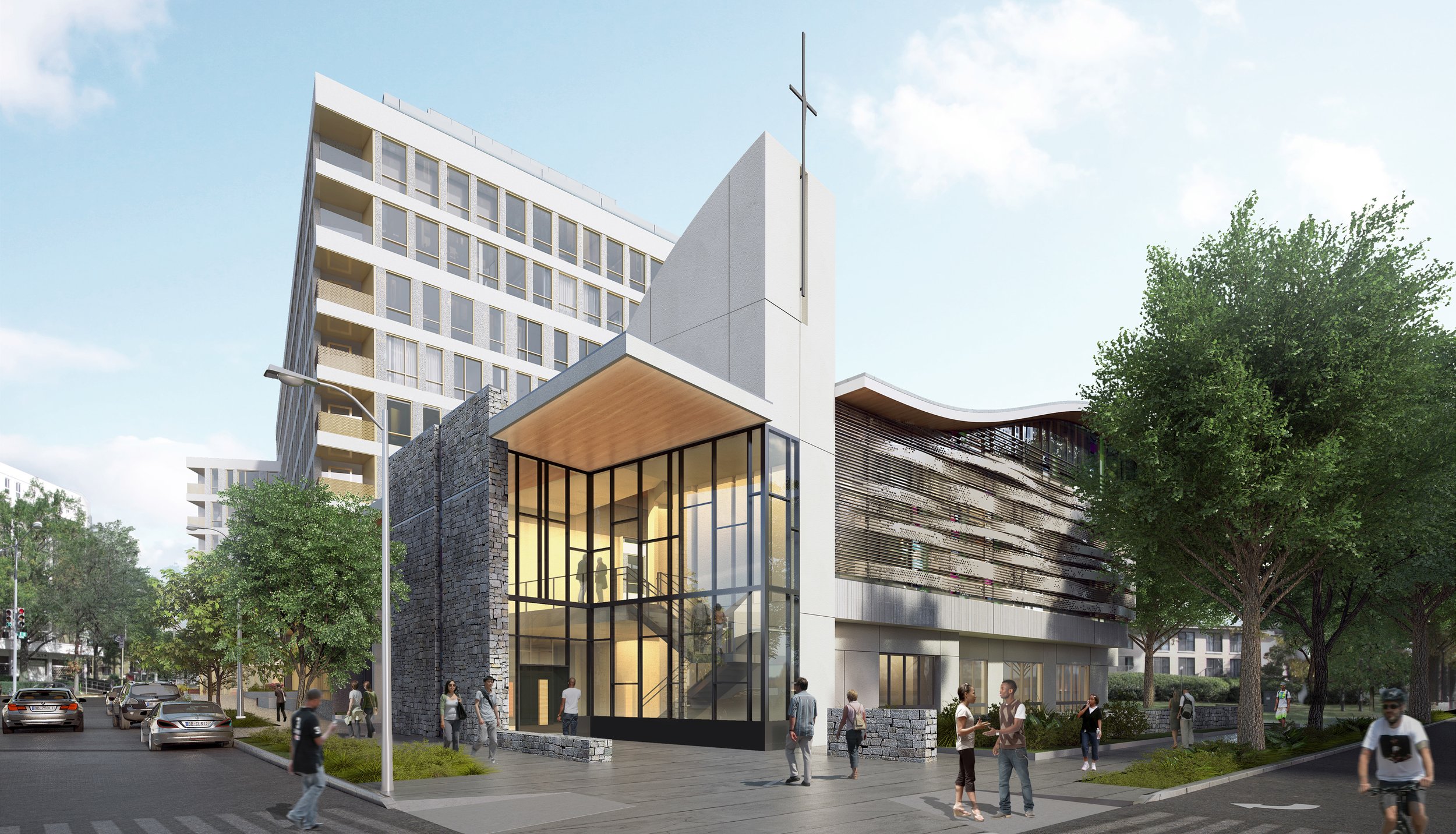
The Banks Apartments & Riverside Baptist Church Washington, DC
Services Provided
Streetscape Design
Landscape Architecture
Documentation
People Involved
Jonathan Fitch
Situated within a neighborhood in the midst of a significant development boom, this mixed-use residential project offers a neighborhood gathering space for residents, church-goers, and community members alike.
The Banks Apartments & Riverside Baptist Church project is a mixed-use development in DC’s southwest waterfront neighborhood that integrates the institutional program of Riverside Baptist Church and the residential program of a large multi-family facility. This programmatic combination allows the site to maintain its current use as Riverside Baptist Church, which has provided the Southwest DC community with access to important cultural and spiritual resources for over 160 years.
The site occupies an entire block at the corner of Maine Avenue and 7th Street SW facing the Wharf’s central 7th Street Park, earning it the nickname ‘Gateway to The Wharf.’ The MKSK team designed the amenity areas to accommodate small social gatherings.
More private penthouse terraces are accented with seasonal plantings. A tranquil sound-oriented garden is nestled between the two buildings and provides a space for contemplation and reflection adjacent to the pastor’s office. A larger ground-level courtyard is home to a play area intended to support the needs of a neighboring daycare facility. Each space is carefully articulated by lushly-planted bioretention areas that are part of a comprehensive stormwater management system. The bold planting palette creates a sense of lushness throughout the project that, along with the cooling water walls, make a subtle reference to the nearby Washington Channel.
MKSK aided in achieving PUD approval, LEED Gold Certification, and DC Stormwater Management and Green Area Ratio requirements.



