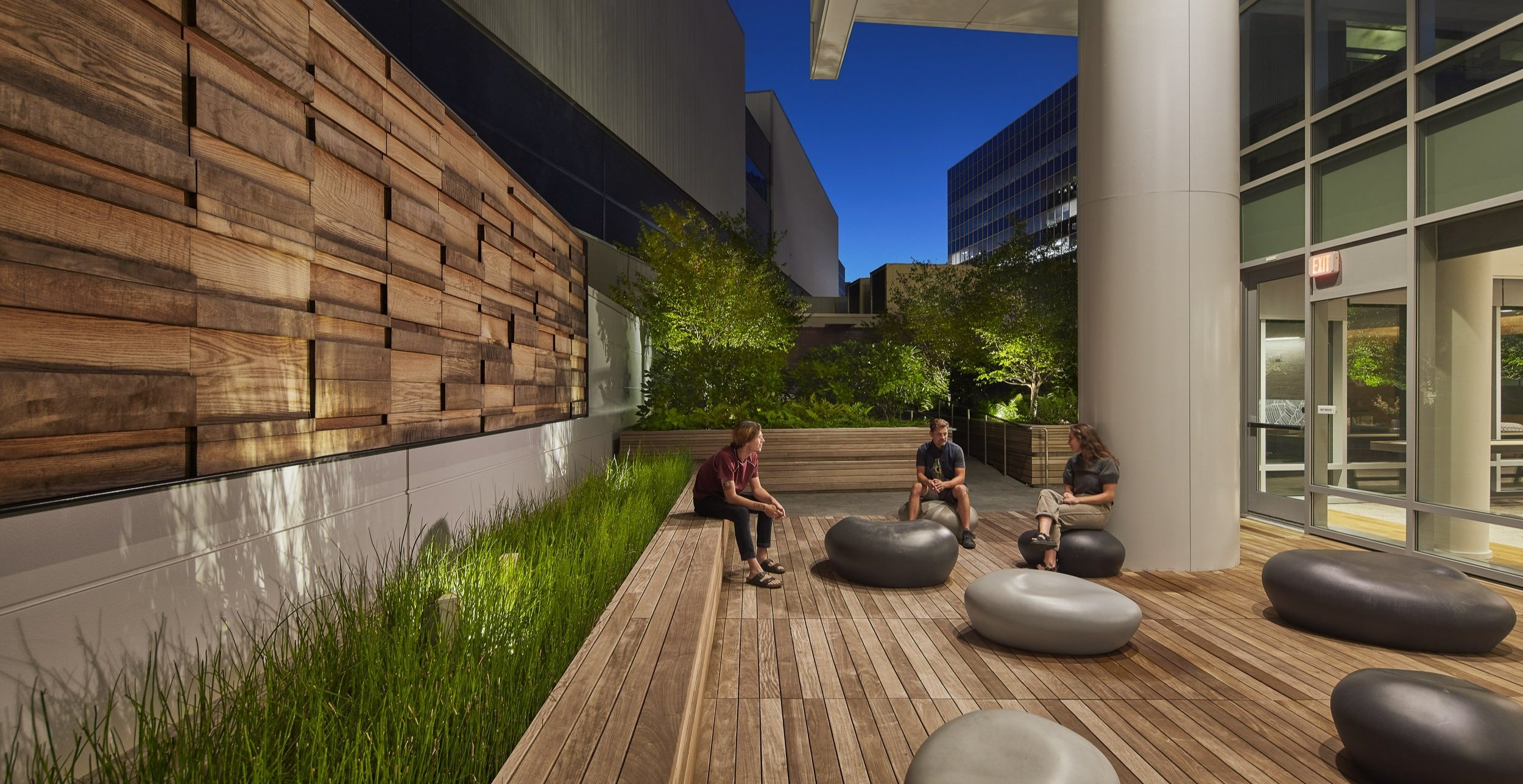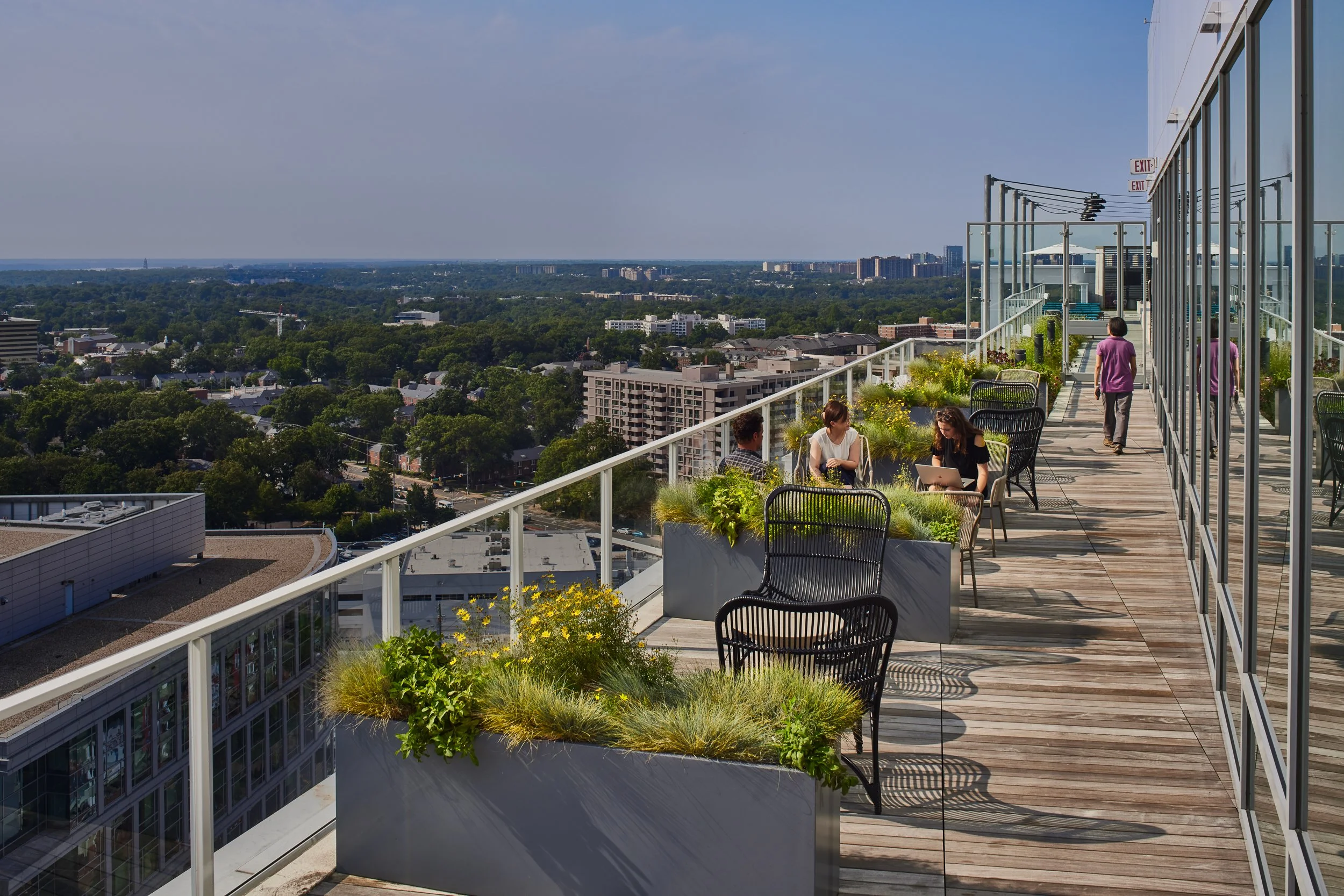
Ballston Quarter Origin Arlington, VA
Services Provided
High-Density Residential Design
Amenity Terrace Design
Rooftop Terrace Design
Documentation
Construction
People Involved
Tim Bragan
Lyn Wenzel
Award
2021 DESIGNArlington Awards: Honorable Mention
A wide variety of amenity terraces ensures that residents of all ages and abilities can enjoy both visual connection and access to outdoor social and recreational spaces.
Origin is a 22-story mixed-use residential apartment building located in the Ballston Quarter district of Arlington, VA. The landscape scope for this project includes an active retail streetscape; a paved retail mews; a large amenity terrace with areas for dining, grilling, exercise, and informal activities; and a rooftop terrace with a swimming pool, a dog run, and an area for parties and informal activities.
On the ground level, the streetscape and mews areas are designed to accommodate intensive outdoor dining and associated retail activities. They extend the materiality and spatial organization of their counterparts in the adjacent Ballston Quarter retail mall project. The building’s third floor houses a large amenity terrace which, designed in concert with the adjacent interior amenity space, is conceived of as a series of three densely-programmed spaces organized around the tower footprint. The terrace includes a series of flexible seating spaces overlooking North
Randolph Street and an intimate outdoor lounge area with sculptural seating elements and a large wood feature wall. The largest zone is conceived of as a garden, anchored by a grove of American Hornbeam trees which shelter two intimate dining terraces, an outdoor fireplace, an informal play space, and an exercise terrace.
Located on the 22nd floor of the building, the rooftop terrace acts as a sunny counterpoint to the shaded third floor garden below. The design team carefully coordinated with the architect and structural engineer to provide extra depth between the terrace and the structural slab below in order to accommodate the depth of the swimming pool. The same interstitial space also provides needed soil depth for the trees located on the terrace and houses mechanical equipment that services building functions. The pool terrace also includes a series of semi-private cabanas, hanging swing chairs, and playful hammocks.
Designed in close dialogue with the building's interior, the third floor terraces are arrayed around three sides of a large communal living room. The terraces include a diverse array of programmed spaces but also vary significantly in their visual character, ensuring that views from the interior are always dynamic.
Lush planting works to soften, articulate, and define spaces throughout the landscaped terraces. Native pollinator-friendly and drought-tolerant species were carefully selected to create a vibrant and welcoming environment for both human and non-human users alike. Located on the twenty-second floor of the Ballston Quarter Origin, the rooftop terrace acts as
a sunny counterpoint to the shaded third floor terrace below. A series of small seating areas open up to expansive views, providing visual connection to the surrounding area and a sense of prospect—an element of biophilic design that has been linked to reduction in stress, boredom, irritation, and fatigue.








