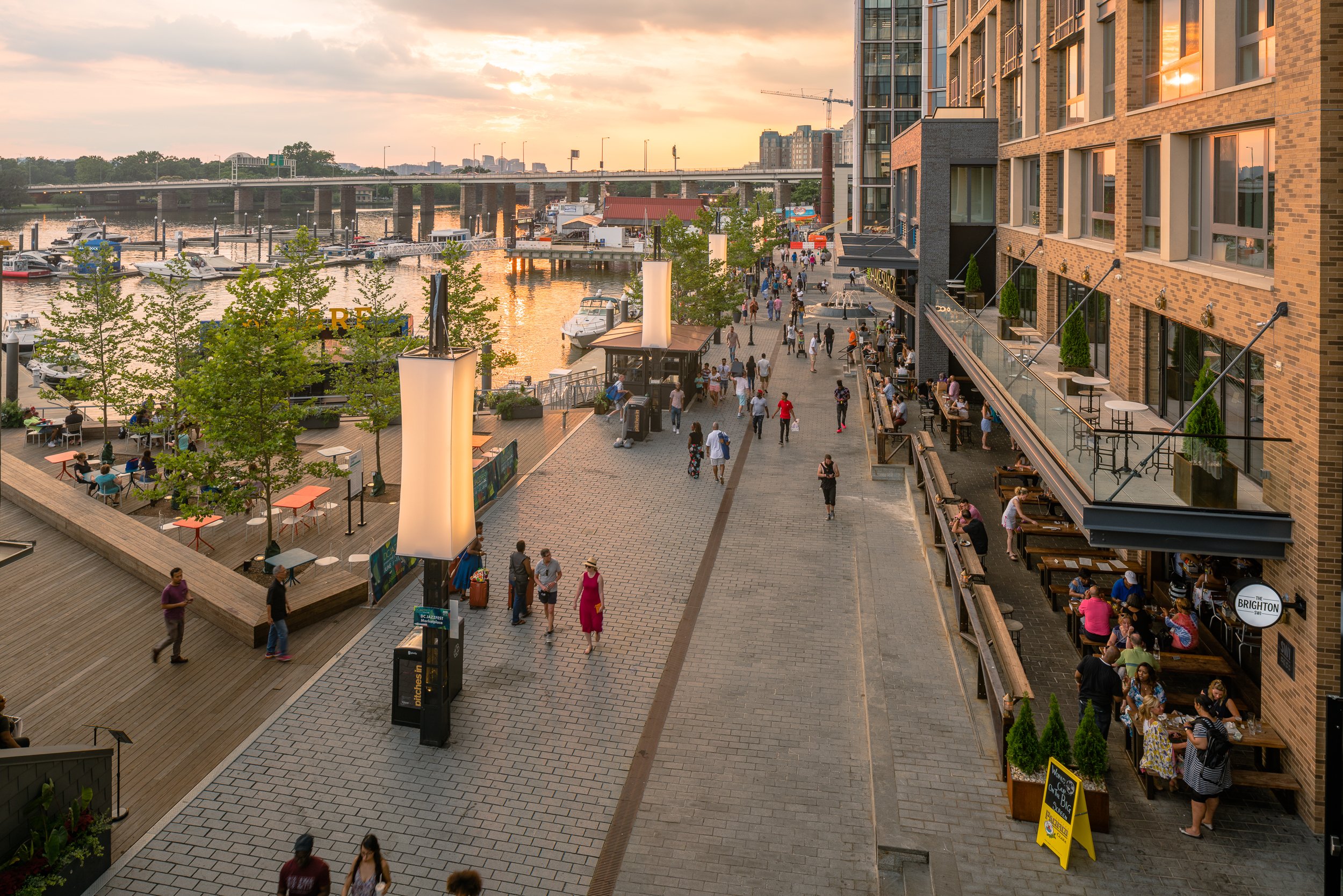
District Wharf Promenade Washington, DC
Services Provided
Landscape Architecture
Urban Design
Construction Documentation
People Involved
Jonathan Fitch
Joe Chambers
Tim Bragan
Xibei Song
Awards
2018 AIA DC Merit Award in Urban Design and Master Planning
2018 AIA DC Presidential Citation for Urban Catalyst
2019 ULI Global Award for Excellence
A rich array of paving patterns and configurations carve out spaces for outdoor occupation throughout this half-mile promenade, connecting Washingtonians to entertainment and cultural amenities, and a series of public spaces that foster the city's relationship with the river.
“Where DC meets its water,” is an apt description of the Wharf, Washington, DC’s, ambitious and highly anticipated $2 billion redevelopment of the Southwest Waterfront. It is one of the largest of its type in the nation. Phase One of the District Wharf is a half-mile long neighborhood along the historic Potomac River’s Southwest Waterfront, completed in 2018. The open spaces for this portion of the development comprise signature components of The Wharf: the Riverfront Esplanade, a piazza at the new Capital Yacht Club, alleys, the mews, and several piers. The MKSK design team was involved in the design and documentation as the landscape architect of record for the project.
The project makes extensive use of the “woonerf” street/plaza typology, a living street where vehicular and pedestrian traffic share the same space, resulting in a safe, efficient, and highly dynamic urban condition that contributes to the Wharf District’s unique sense of place. Paving throughout the project was a critical component of the landscape design. As such the project includes a rich array of paving materials, patterns, and configurations that imbue a sense of continuity while highlighting the special character of specific places. Among the more complex assemblies associated with the project is the Riverfront Esplanade itself, a highly-engineered seawall and promenade assembly that incorporates a large cistern for the retention and treatment of stormwater collected within the development and an extensive soil vault for the Promenade trees.
The project, located in a tidal section of the Potomac River that experiences significant seasonal flooding, required extensive coordination with multiple engineering teams, architects, related consultants, and a number of regulatory agencies.





