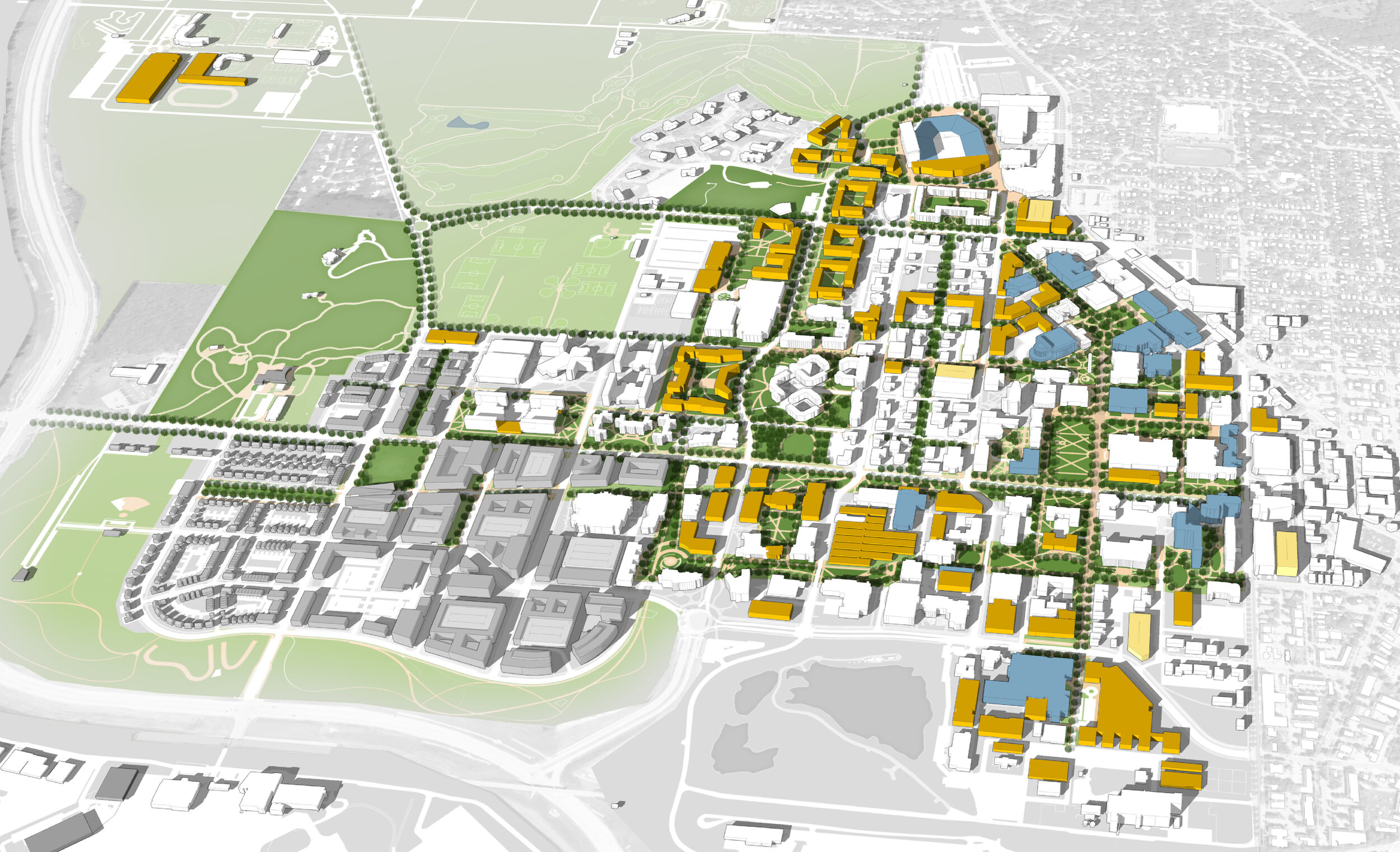
Purdue University Giant Leaps Master Plan West Lafayette, Indiana
Services Provided
Campus Planning
Landscape Architecture
People Involved
Eric Lucas
Aaron Kowalski
Establishing an exciting vision for future campus development
The Purdue University Giant Leaps Master Plan provides a 50-year vision that informs near-term decisions and actions related to open space, circulation, connectivity, renovations, and new construction for Purdue’s West Lafayette campus. The goal of the Master Plan is to align the physical campus with the mission and programmatic goals of the University.
The Master Plan seeks to improve campus identity by creating a more connected, vibrant, sustainable, and collaborative campus with robust utilization of existing buildings and grounds.
The Master Plan transforms a series of disconnected, indistinct spaces into a hierarchy of memorable campus places. The new landscape systems break down spaces into human-scale places and linkages that focus on human comfort and activity. The existing ‘wall’ of buildings along the perimeter of the campus is punctured with new open space ‘windows’ that showcase the life and vitality of the campus. Significant tree plantings provide shade and wind breaks while uniting the diverse architectural style and scale of buildings.
Third Street
Agricultural Mall
Memorial Drive



