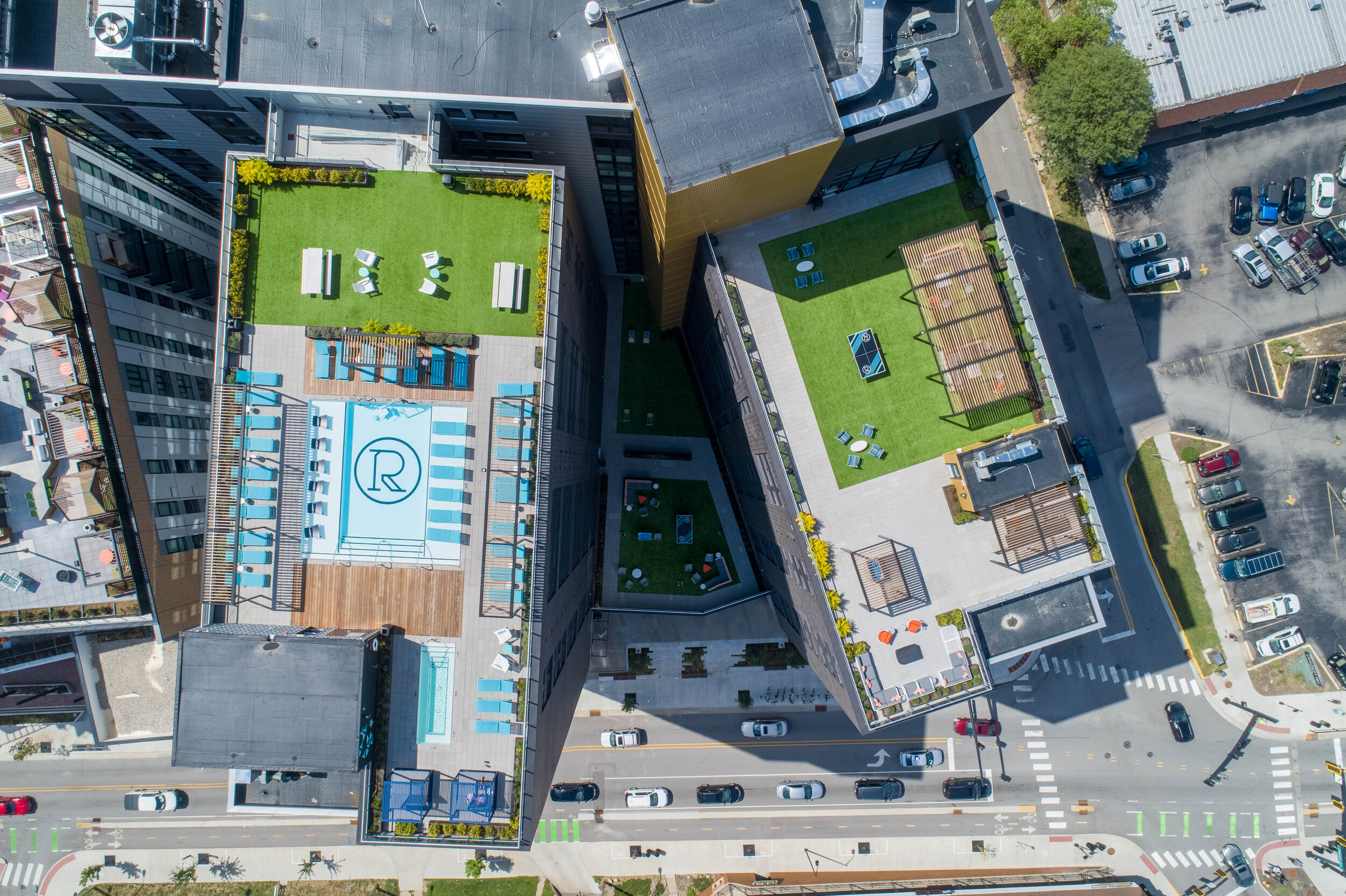
Rise on Chauncey West Lafayette, Indiana
Services Provided
Urban Design
Landscape Architecture
People Involved
Eric Lucas
A mixed-use residential tower brings recreation and amenities to a booming urban center
Until recently, the Chauncey Village area in West Lafayette was dominated by suburban patterns of development, including large surface parking lots and single-use, single-story buildings. Spurred on by the urban-oriented redevelopment of State Street, the Village is quickly evolving into a dense urban center.
Leading the way in this change is the Rise on Chauncey, a 16-story mixed-use tower in the heart of the Village. MKSK was Landscape Architect for the design of street-level plazas as well as upper-level amenity areas on the second, fourteenth, and sixteenth floors. At the ground level, a series of terraces were created to navigate a ten-foot grade change along the building face, offering ideal vantage points and gathering areas along the sidewalk and against the building. The upper level spaces are themed as game areas, pool decks, and more contemplative study spaces.
The project, completed in 2019, quickly altered the city skyline and has set a new standard for high quality development and public space within the Village.


