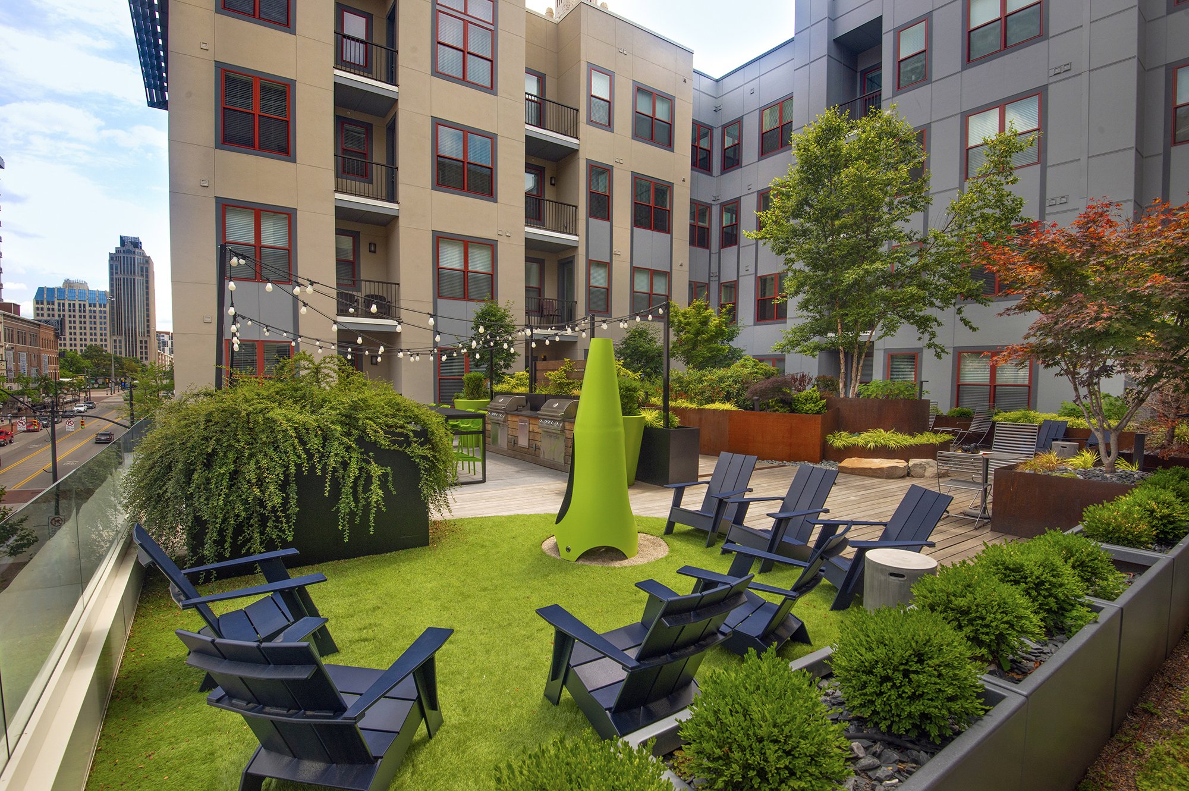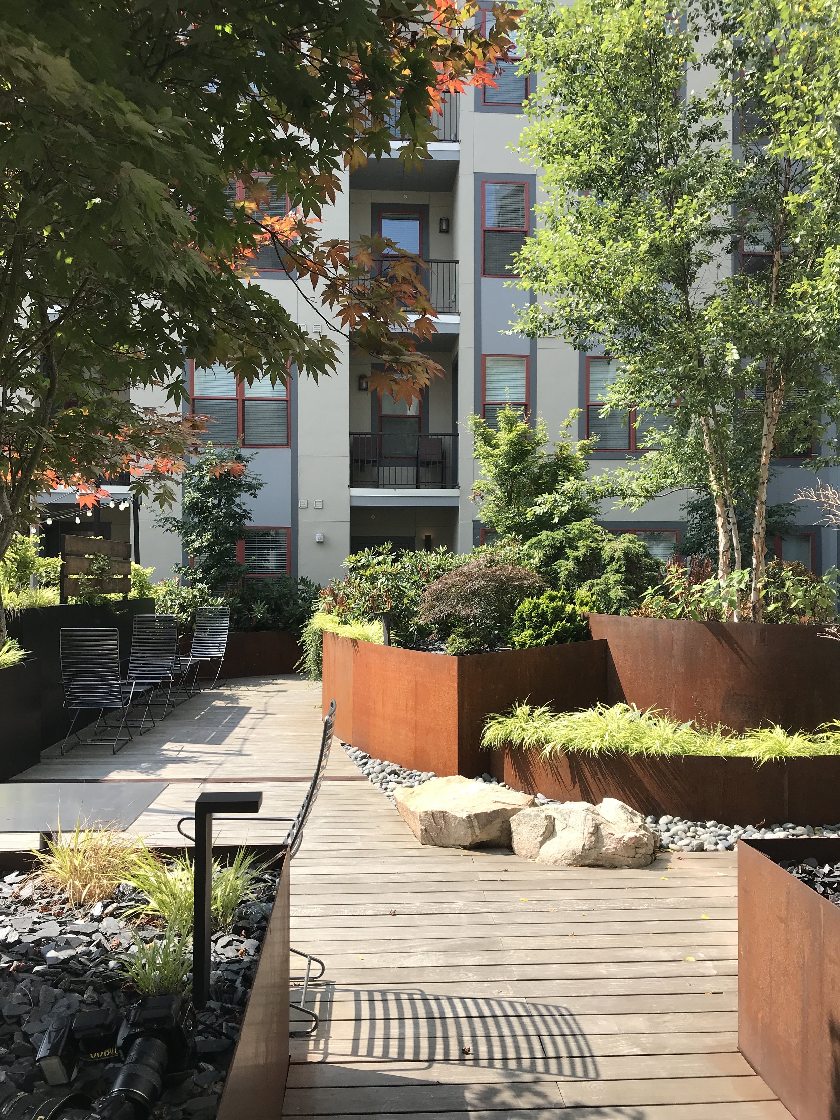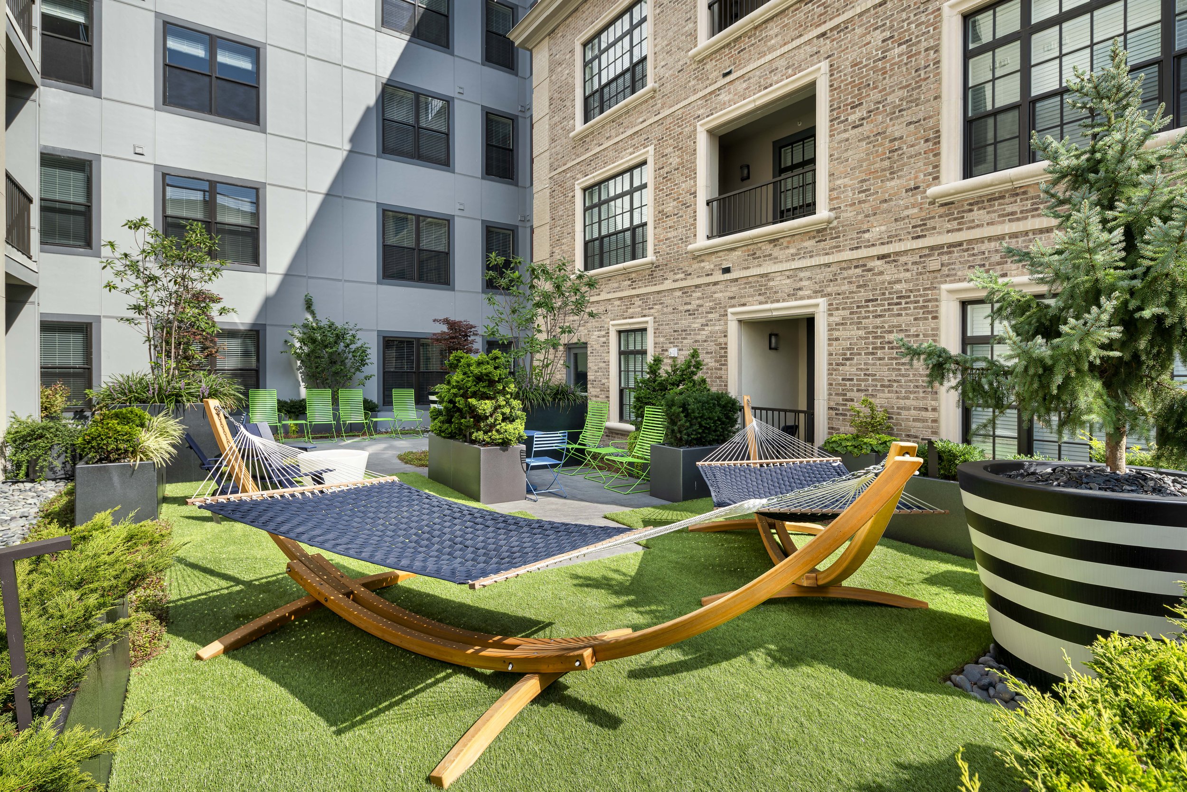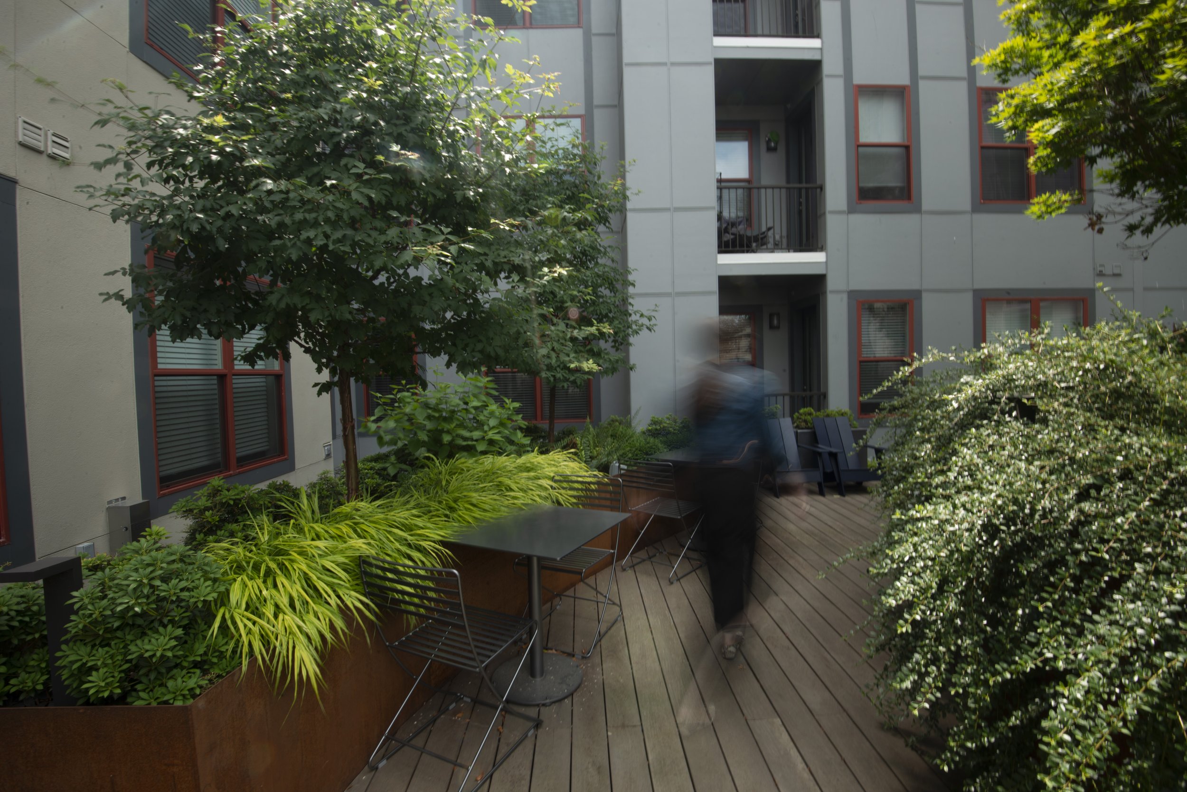
The Nicholas Columbus, Ohio
Services Provided
Landscape Architecture
Construction Documentation
People Involved
Karen McCoy
Tim Schmalenberger
Don Jewett
Linda Wilson
John Petrushka
Lavonne Grosjean
Awards
2021 Ohio Chapter ASLA Merit Award
A new residential mixed-use infill development establishes continuity of the downtown built environment in an emerging urban neighborhood
The Nicholas residential mixed-use development stretches a full city block in downtown Columbus, replacing surface parking lots to establish continuity of the downtown built environment and providing 230 apartment units in this emerging urban residential neighborhood. MKSK worked with owner/developer Edwards Communities to establish a series of rooftop amenity spaces for residents.
Although the facades varies across the different sections of the development, the entire site consists of one large building with an underground, 1st and 2nd-floor parking garage wrapped with street-front retail and residential development above. The 3rd-floor rooftop courtyards carved into the residential building’s footprint provide outdoor amenities for the residents and increase the residential unit layout with courtyard access to light transmission and air. In contrast to other downtown residential developments with limited greenspace and paved rooftop terraces, the owner wished to provide luxury resident amenities within several distinct rooftop garden settings.
The three garden amenity courtyards, each distinct in character, materials, scale, and planting provide zones for resident activities ranging from swimming, outdoor cooking, and dining to fireside gathering as well as quiet spots for working and relaxation. The Copper Garden, so named by the residents, features a weathered steel central spiral planter. The Pool courtyard designed as the social hub, in addition to the unique pool, features custom-designed grill stations, bar top, and community tables as well as a fireplace lounge and lawn gardens. The Firelight Courtyard’s central feature is the see-through fireplace and artistic containers and furnishings, while the Zen Garden is characterized by oversized artful planters, specimen evergreen plantings, and sculptural hammocks.







