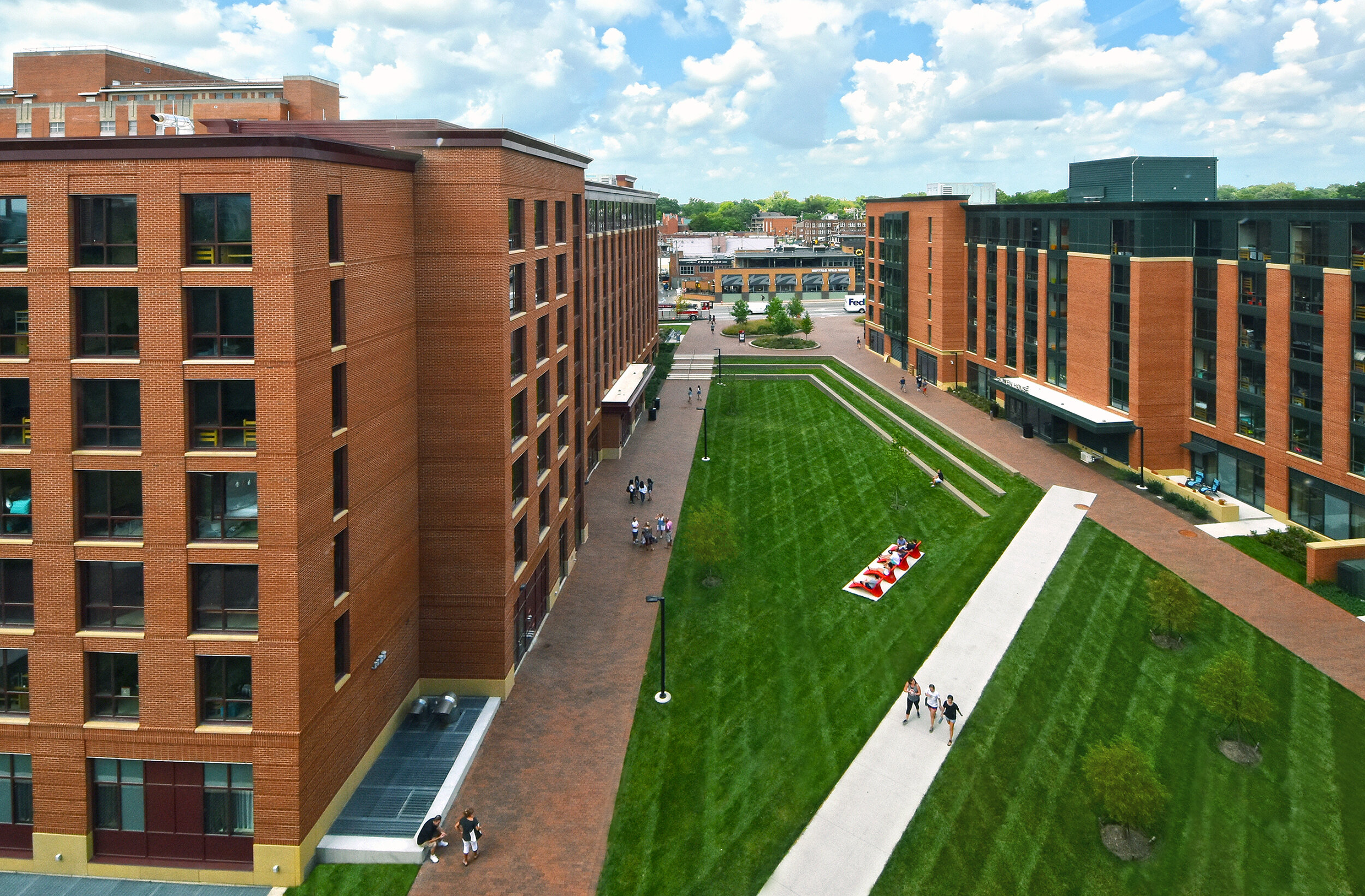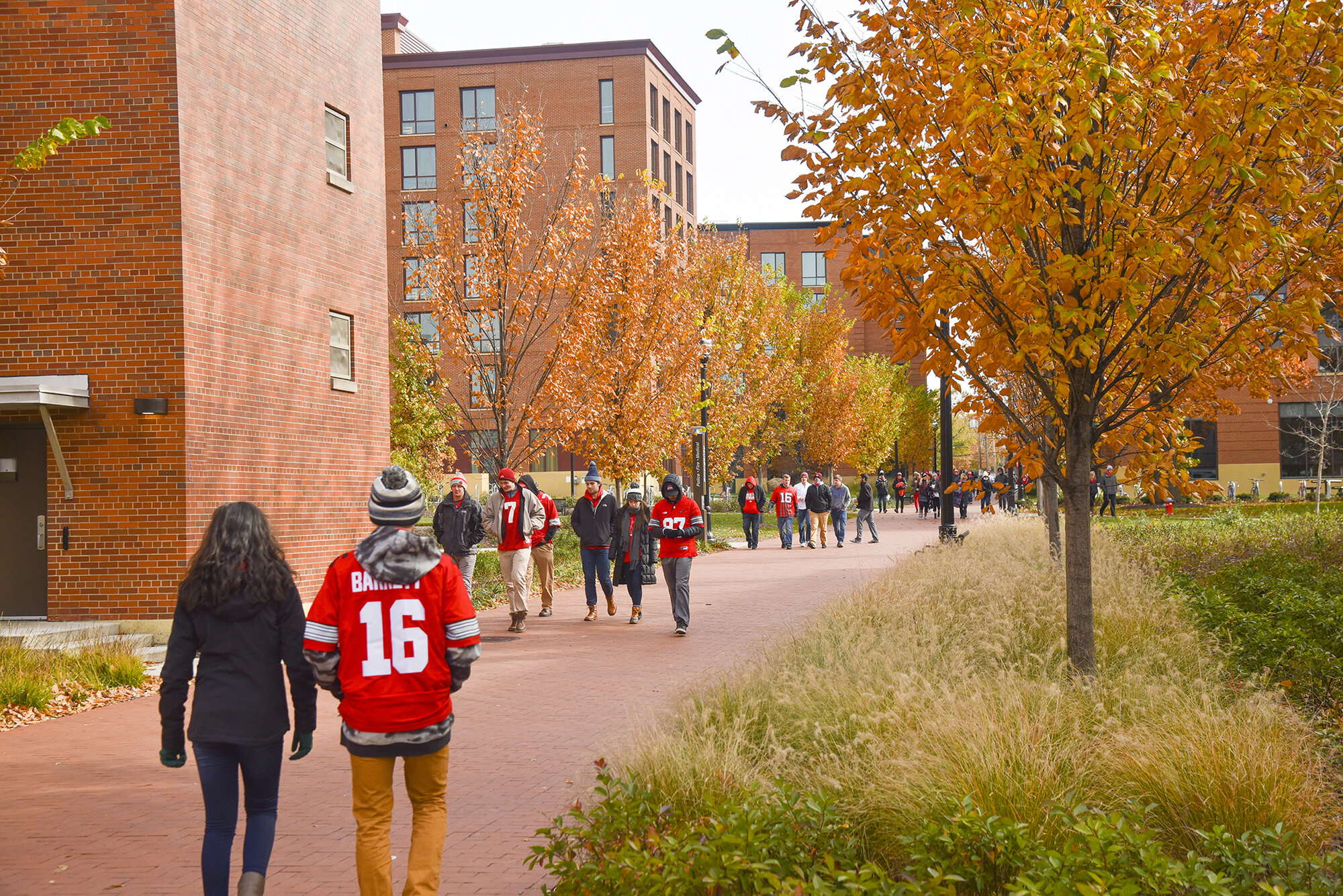
The Ohio State University North Residential District Transformation Columbus, Ohio
Services Provided
Site Planning & Design
Landscape Architecture
Construction Documentation
People Involved
Brian Kinzelman
Tom Stephens
Re-imagining student housing to create a seamless campus and outdoor space for students.
The Ohio State University’s initiatives include a commitment to redefining the student experience with a focus on enhancing the education of students beyond the classroom. This initiative will allow for a two-year on-campus residency requirement designed to lead to higher graduation and retention rates, improved student engagement and satisfaction, as well as post-graduation success.
MKSK was part of a multidisciplinary Design-Build team led by HKS and Messer Construction, for the renovation and transformation of the North Residential District with the addition of new student residential facilities, dining, recreation and other support facilities.
The new, densely developed District is carefully planned in a manner that reflects the best practices in urban design, architectural aesthetics and campus-based student residential life. The development was guided by the North Residential District Plan (2012) and One University Framework Plan, and supports the University’s Second Year Transformational Experience Program (STEP) whose core focus is providing an extraordinary and individualized experience for students.
The Development Criteria Plan was produced in conjunction with Olin and Acock Associates Architects. MKSK was Project Landscape Architect during implementation, responsible for design development through construction administration.





